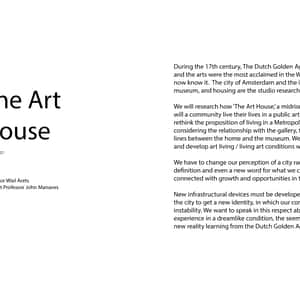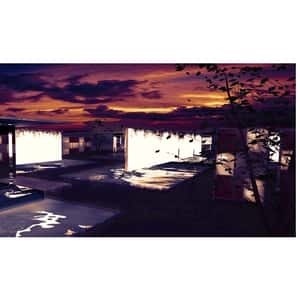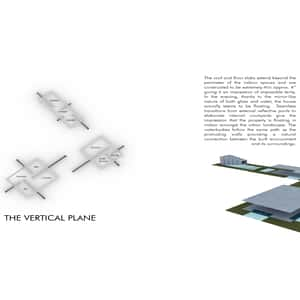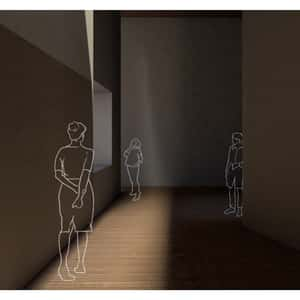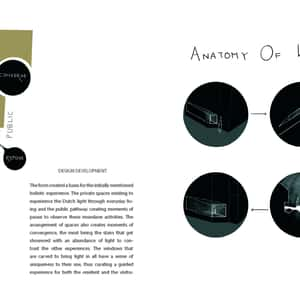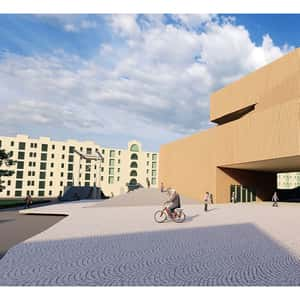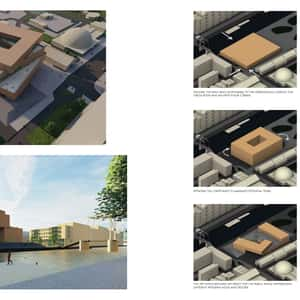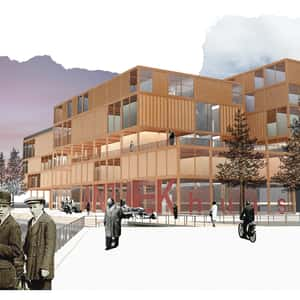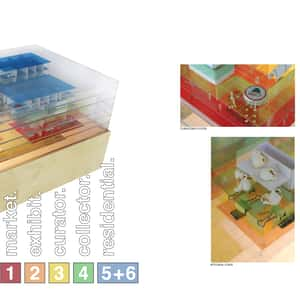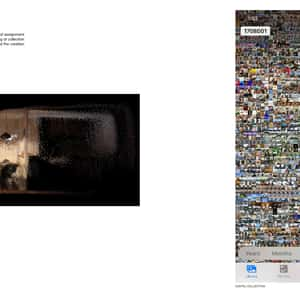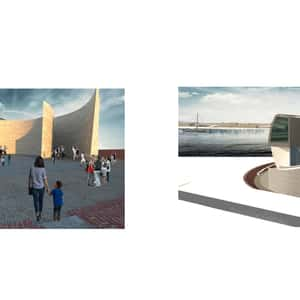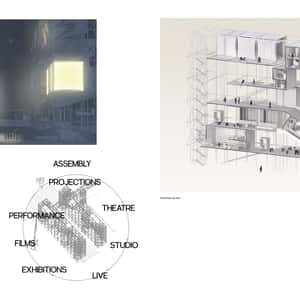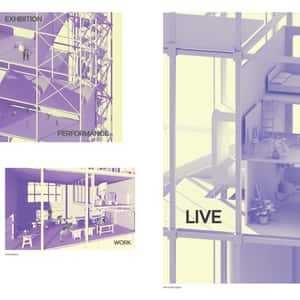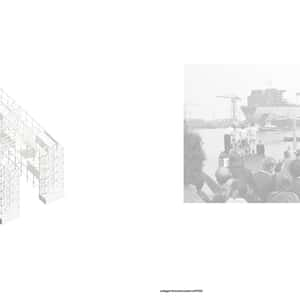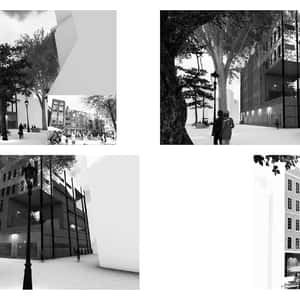Advanced Studios Fall
- Ali Hashem •
- Anastasia Hasna •
- Duy Nguyen •
- Jackson Conlon •
- Khalid Alharbi •
- Maria Corina •
- Carrizo Castelo •
- Mitchell Hawkins
ARCH 419 Advanced Studio : Nature is Nature
According to the Population Division of the Department of Economic and Social Affairs of the United Nations, most of the world population will live in densified urban areas by 2050. This densification of the metropolis will place further emphasis on the city and its integration within the context of the city. A new evaluation of the densification and its relationship to the city's traditional horizontal organization should create a new typology for the city within the context of the city as nature. This new vertical and horizontal environment will need to adapt to the metropolis' demands and user while considering the human impact on the earth.
The research focuses on new development in Chicago, on densification, and the neighborhood. It considers how to rethink the proposition of living in a metropolis considering the relationship with nature, and concentrates on new models to develop living conditions in a city like Chicago within the proposition of 2050.
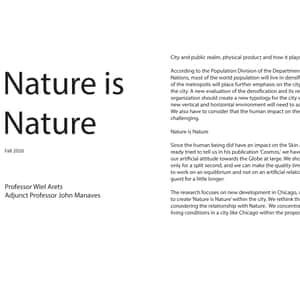
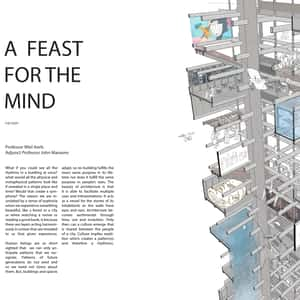
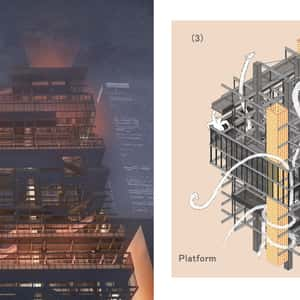
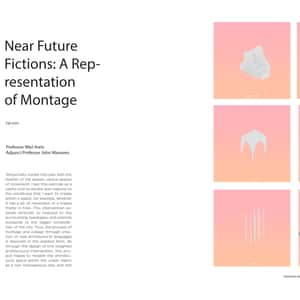
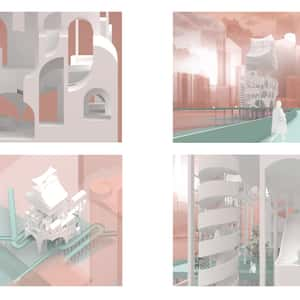
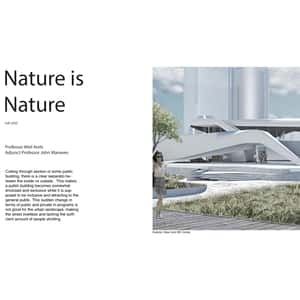
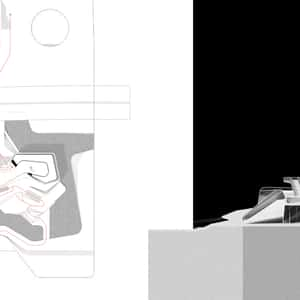
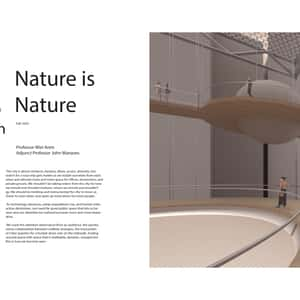
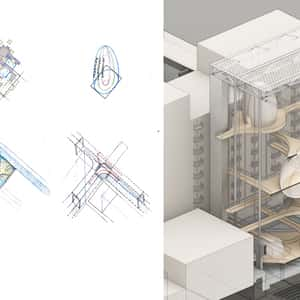
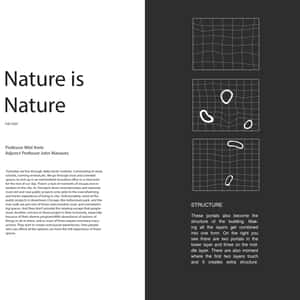
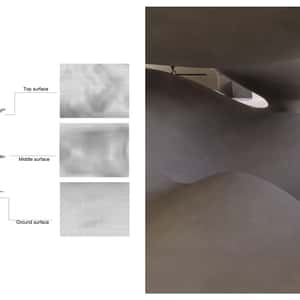
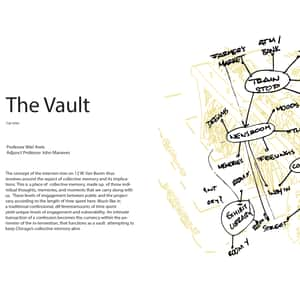
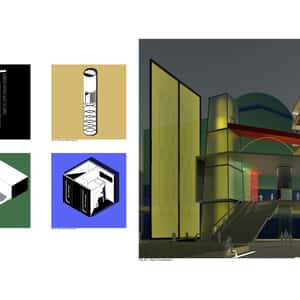
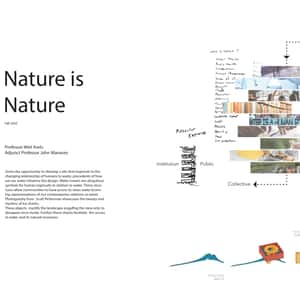
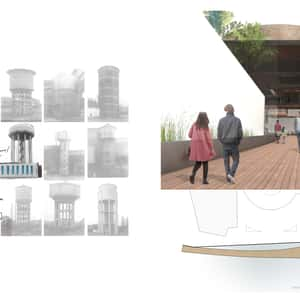
- Aishwarya Krishnan •
- Adam Rostek
ARCH 419 Advanced Studio : The Disconnects, Urban Monastery
The project explores a conceptual shift from industrial to spiritual, from functional to altruistic. Proposed architectural solutions aim to draw an analogy amid the silo urban ruin as the commodity of the past and the intangible commodity of the future by forming a dialog between grain processing and spiritual evolvement - pursuing change of perceived conception of the existing character.
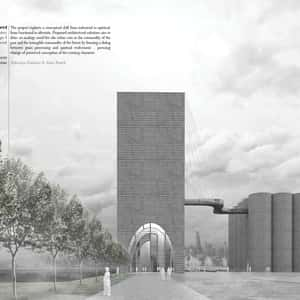
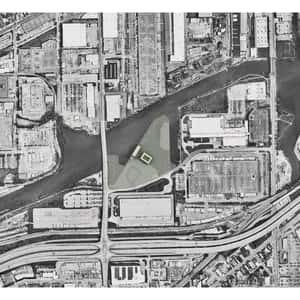
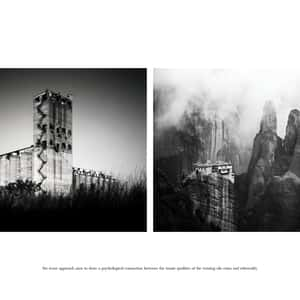
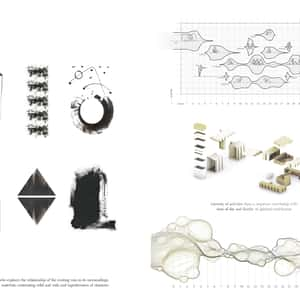
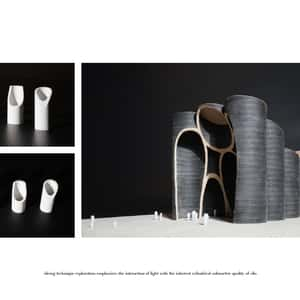
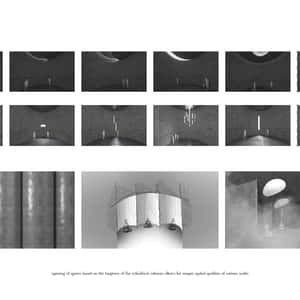
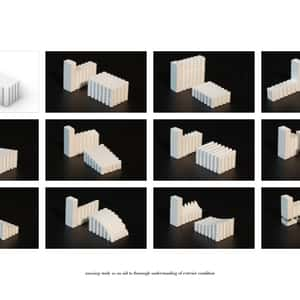
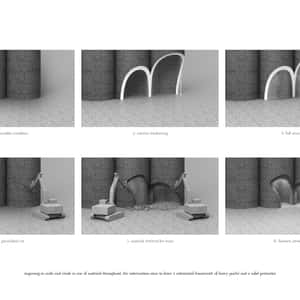
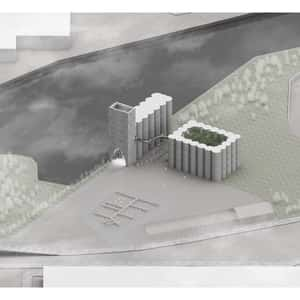
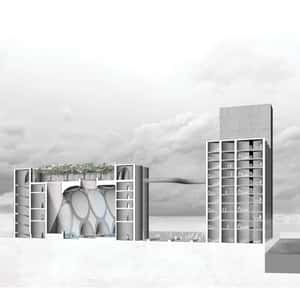
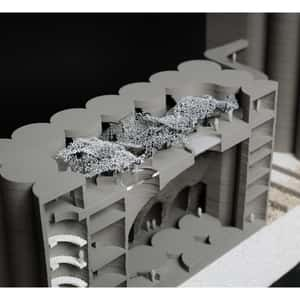
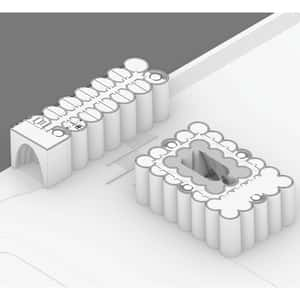
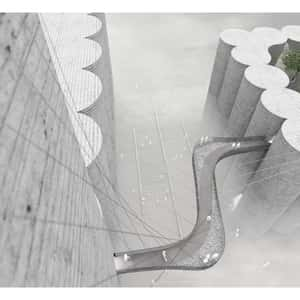
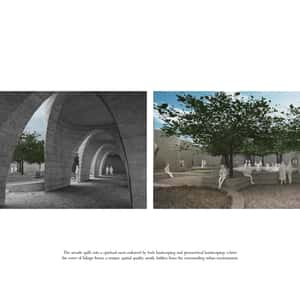
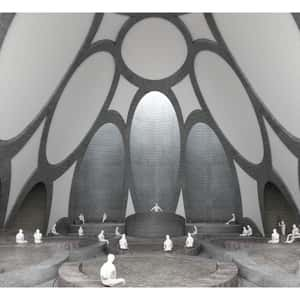
- Perla Baratta •
- Adrian Chavez •
- Ryan Doyle •
- Eric Drozd •
- Terence Hsu •
- Tyler Kanofsky •
- Divya Lakshmi •
- Tiangang Lu •
- Benjamin Jensen •
- Licol Ke •
- Yakun Wang •
- Matt Callone •
- Riya Desai •
- Sam Long •
- Yara Taha •
- Maddy Walsh •
- Sahitia Arullalan Sheena Chow Giovanna Geluda •
- Kaihao Xu •
- Jing Yao •
- Jihyeon Kim •
- Anna Lawrence •
- Tumwi Mwakalinga •
- Evan Robeck •
- Yara Alharti •
- Ogulshat Amanova •
- Sam Bautista •
- Sean Reilly •
- Arthi Upendram
ARCH 419 ADVANCED STUDIO : Collaborative Transformation of Chicago Schools, Architecture and Landscape in Bronzeville
In collaboration with the INVEST South/West.
Since the controversial closure of nearly 50 Chicago Public Schools under former Mayor Rahm Emanuel in 2013, many of these school sites were located in South and West Side Chicago neighborhoods that are currently the focus of the INVEST South/West initiative under the newly appointed City of Chicago Planning and Development Commissioner Maurice Cox working in partnership with Mayor Lori Lightfoot. Many of these buildings have remained vacant and/or have fallen into a state of dilapidation in these neighborhoods over the past seven years, contributing to their continued disinvestment and decay. The studio utilized rigorous analysis of the existing site conditions and all its influences—architectural, environmental, political, social, and economic—in order to identify a series of options for development of further architectural, urban, and landscape interventions involving the abandoned CPS buildings as new urban centralities and catalyzers of public realm transformations.
With a focus on the 51st Street corridor connecting Parkman Elementary School and Overton Elementary School, the studio generated a cohesive urban design and landscape strategy connecting the two sites, defining priority public realm design principles, and architectural interventions (adaptive reuse of existing building and options for new building construction) for the two schools. At the urban scale, understanding the urban landscape and architectural history of the neighborhood informed proposals for new public spaces, adaptive reuse projects, and new building construction as extensions or companions to the existing buildings, community gardens, and local business development strategies.
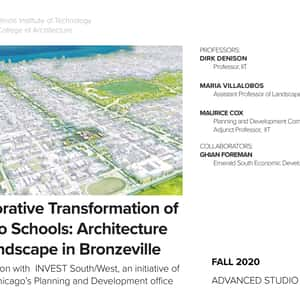
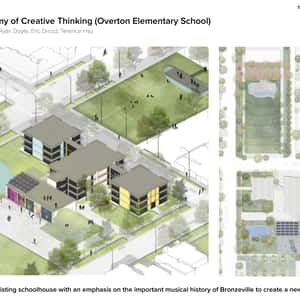
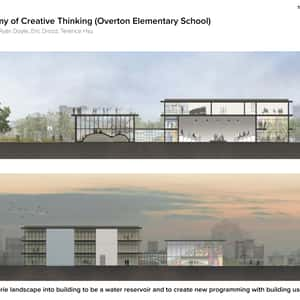
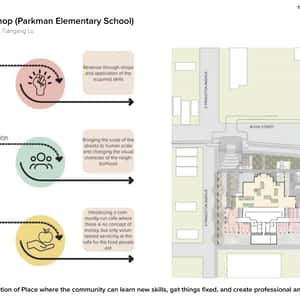
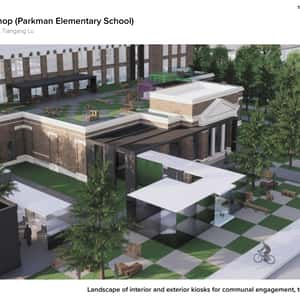
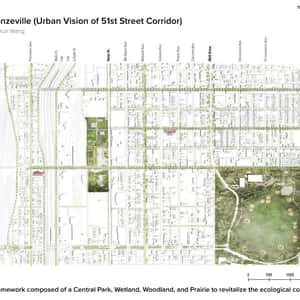
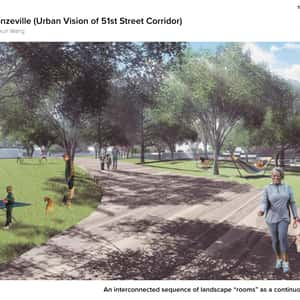
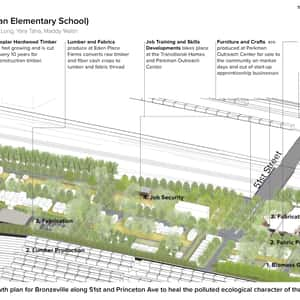
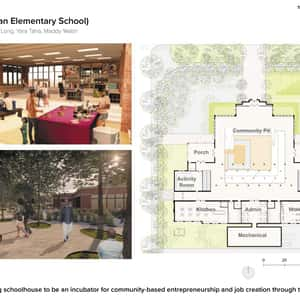
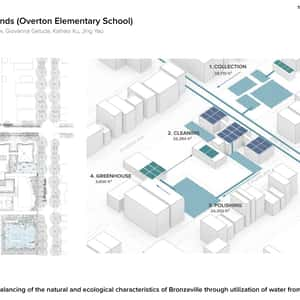
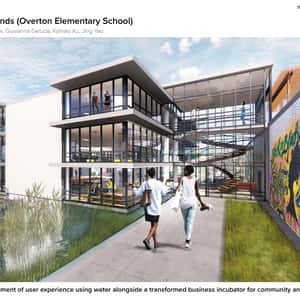
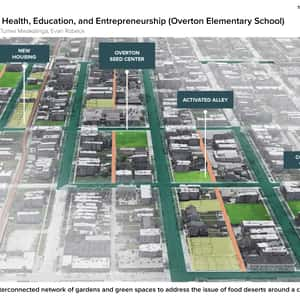
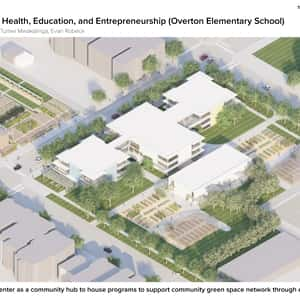
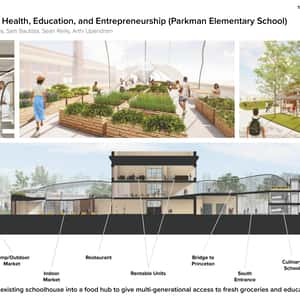
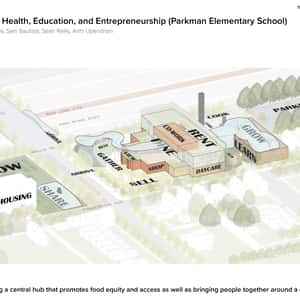
Advanced Studios Spring
- Nayoon •
- Kim •
- Craig Pavord •
- Jkim
ARCH 420 Advanced Studio : Section 1
Analyzing, evaluating, and refining the previous semester’s master plans for the Bronzeville Lakefront site, provided context for a focus on high-density, mixed-use, hybrid developments. Discussions about what defines a home during COVID, and post pandemic, led to designs for innovative living, working, and recreational programs in new building typologies. The projects explored how to build a sense of community and belonging. They addressed our relationship to the landscape and nature. They sought to promote wellness in high performative environments. They integrated architectural concepts with structural and sustainable engineering systems, as well as low carbon construction technology. Above all, the students sought to enhance the quality of life in projects that are accessible to all.
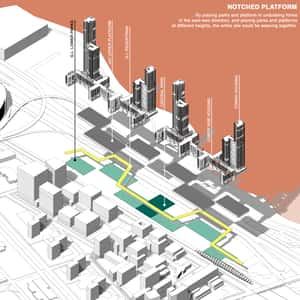
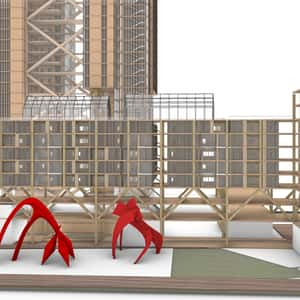
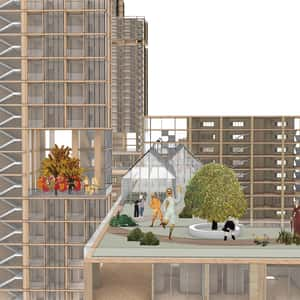
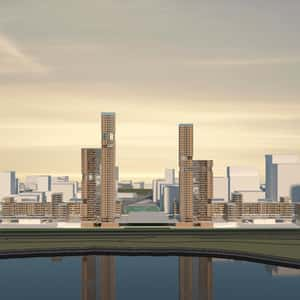
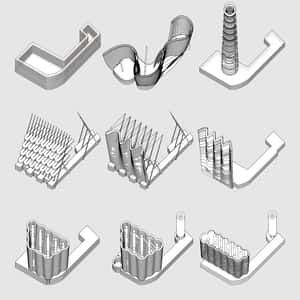
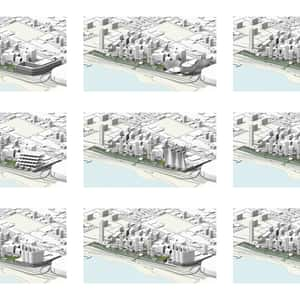
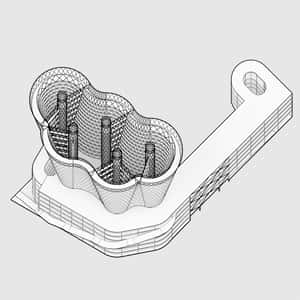
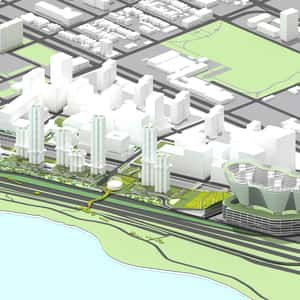
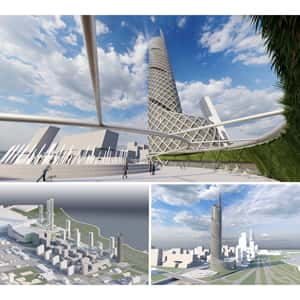
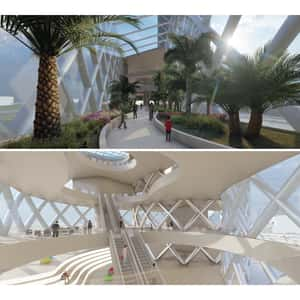
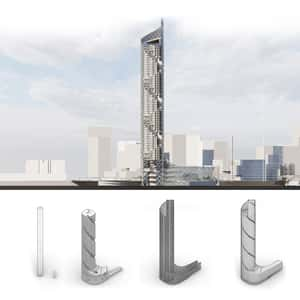
- Albert Martinez Sedo •
- Anuttara Bakaya •
- Jai Joshi •
- Austyn Chesser •
- Avery Martin •
- Bisera •
- Nestorovska •
- Caroline Husson •
- Cristina Apaolaza •
- Miquel Perez Corona •
- Spencer Scalzi
ARCH 420 advanced Studio : Open Collection Open Housing
The studio is an investigation of the synergistic potentials of combining two programs—open art storage and housing—with the aim of developing community based proposals that serve to revitalize an existing Chicago neighborhood. “Open Collection” explores how the vast world of art currently hidden in storage can become an amenity, becoming visible, or visitable, to the public. “Open Housing” adds a reciprocal program that can generate revenue, add density, and bring the neighborhood into close contact with art.
The proposals are situated within Bronzeville, a historically underfunded Chicago neighborhood with a rich history as a cultural nexus. Proposals seek to “grow back” the culture and history of the neighborhood, considering the urban context of various sites within Bronzeville that have unique existing and historical conditions.
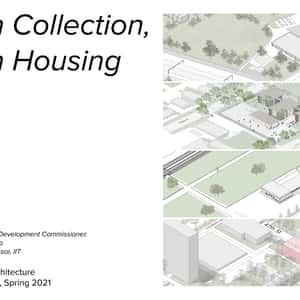
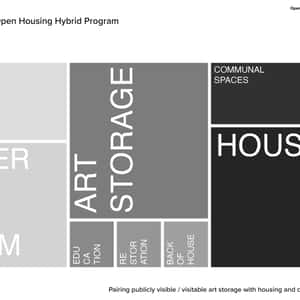
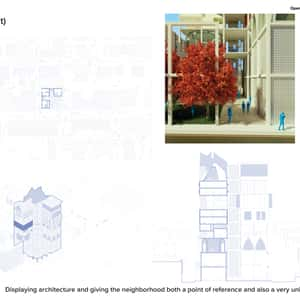
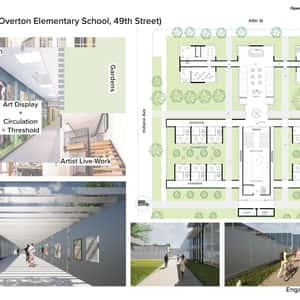
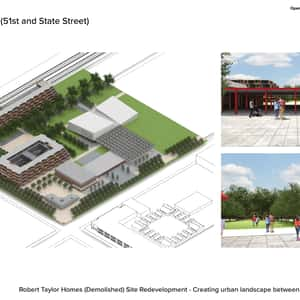
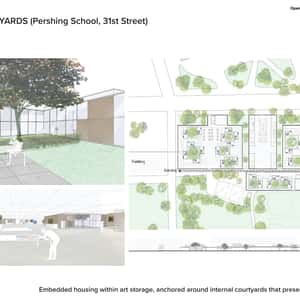
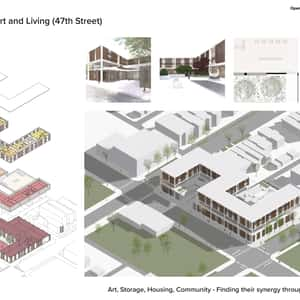
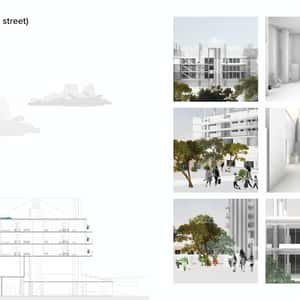
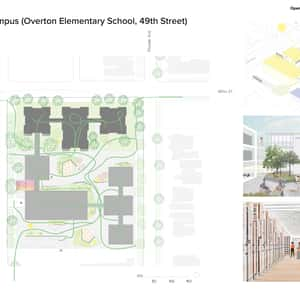
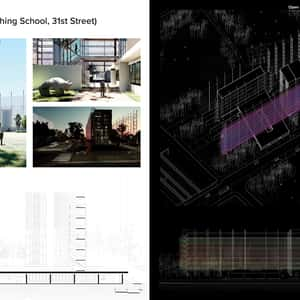
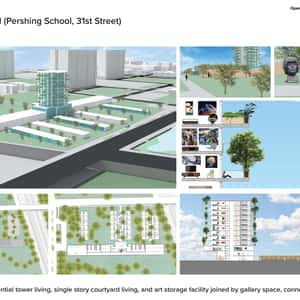
- Ana Amaya •
- Lavinia Santos •
- Samuel Long •
- Ryan Doyle •
- Jeffery Kennedy •
- Meg Schroder •
- Evan Robeck •
- Rachel Wiesbrock •
- Angela Vezzaro •
- Jonathon Olivera •
- Lakshmi •
- Tekumalla •
- Victor Torres
ARCH 420 Advanced Studio : The Trillion Tree Initiative, JW Toumey Nursery Expansion and Redevelopment
In January 2020, the United States joined the World Economic Forum’s One Trillion Trees Initiative to plant, grow, conserve, and restore trees around the world. The goal of the One Trillion Trees initiative is to protect and restore one trillion trees by 2030.
The expansion and redevelopment of the J.W. Toumey Nursery will be essential to the success of the Trillion Tree Initiative. The nursery is run by the USDA Forest Service, is located in Watersmeet, Michigan, and has been in operation since 1935. The site covers approximately 110 acres with about 60 acres available for planting. The Nursery produces both bareroot and containerized seedlings and native plants for seven national forests in the Lake States. This studio planned and designed for the current and future needs of the J.W. Toumey Nursery.


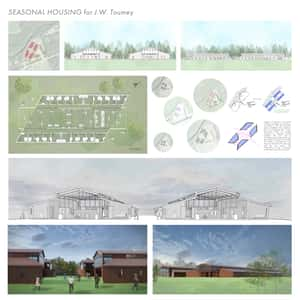


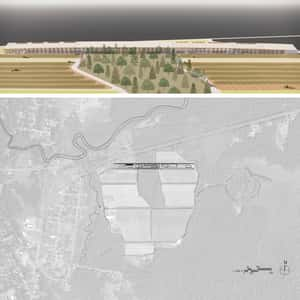
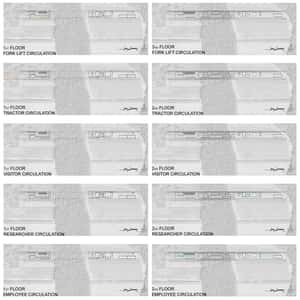
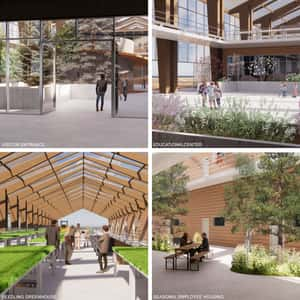
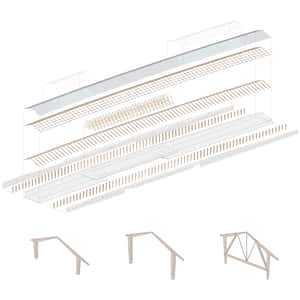

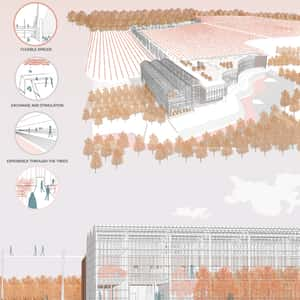
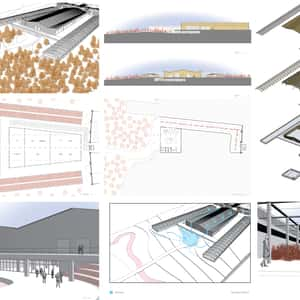
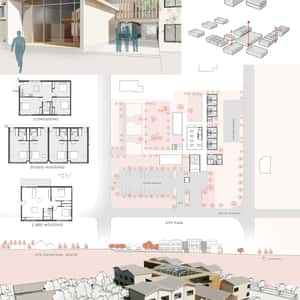
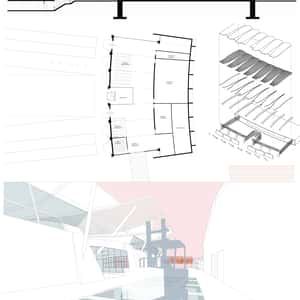
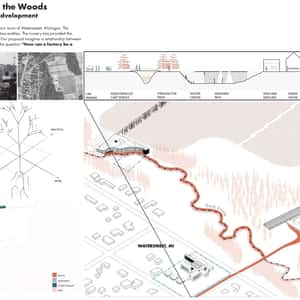
- Zequan Yu •
- Chintan Shah •
- Danling Huang •
- David Paredes •
- Gamzeandrestaso Yasarmoraleskapourani •
- Ylisa Nguyen •
- Duy Hsu •
- Sheng Lin
ARCH 420 Advanced Studio : City in the Sky, A Vision for a Self-Sustaining Community
Using wood to its ultimate limit and searching for lightness in all forms, the students created a living landform rising two miles in the sky that could accommodate a population of 100,000 inhabitants. The site is Miami, Florida, a coastal city currently experiencing constant flooding due to rising sea levels. It is predicted that by 2050, much of Miami will be submerged.
The tower would be sustainable as the metropolis matures. Wood would be grown on site, harvested, and used over a hundred-year period to develop the infrastructure to house the numerous communities that were displaced by the flooding, thereby creating a living lab. While this studio was specific in the material resolution, the cultural engagement of this project was not. Students defined approaches to the infrastructural requirements needed to capture both a humanistic position and organizational hypotheses. The creation of a new typology of the vertical city provided numerous avenues of investigation of what it means to design in a world of ever-expanding population and diminishing resources.
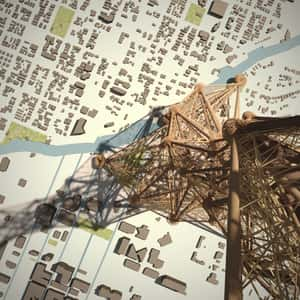
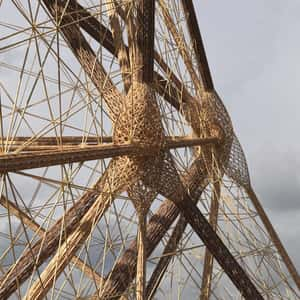
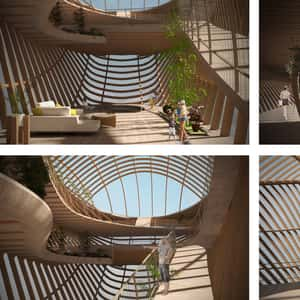
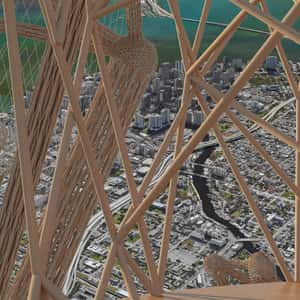
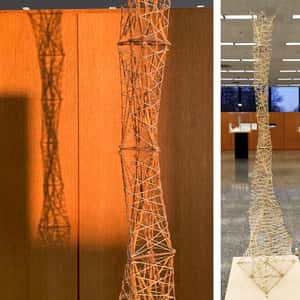
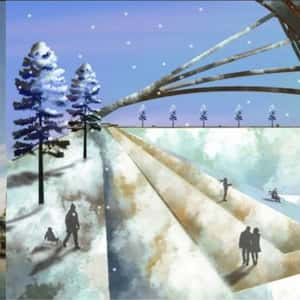
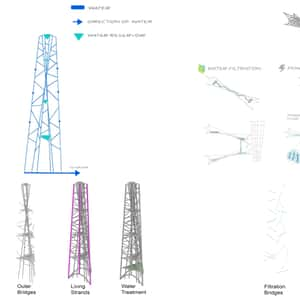
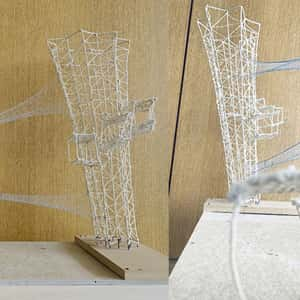
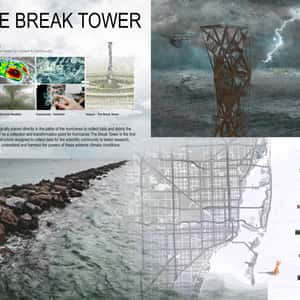
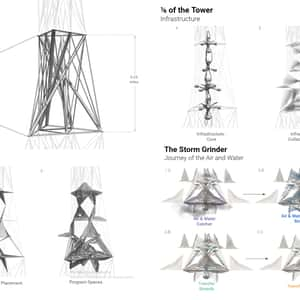
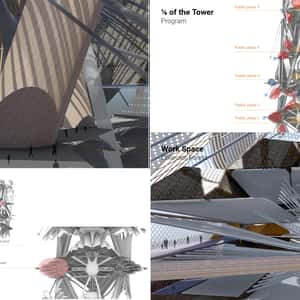
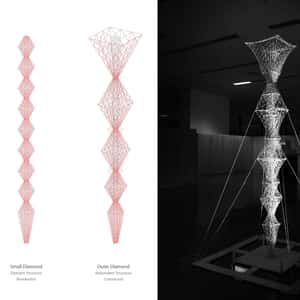
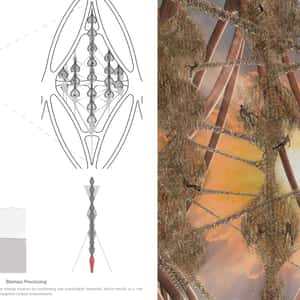
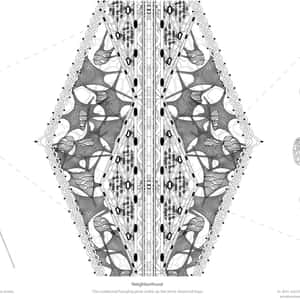
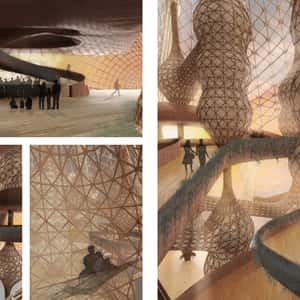
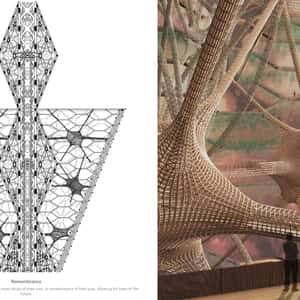
- Jacob Jang •
- Nikki Sugihara •
- Erez Krengel •
- Allaa Abdelsaid •
- Simran Motwani •
- Karen Juricic
ARCH 420 Advanced Studio : Section 5
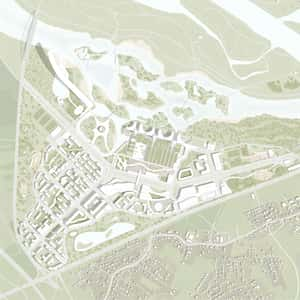
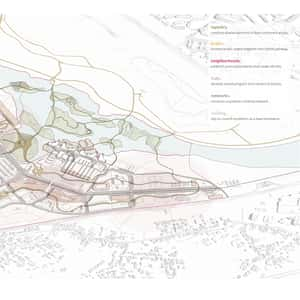
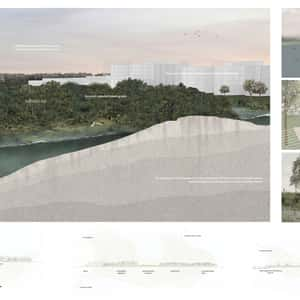
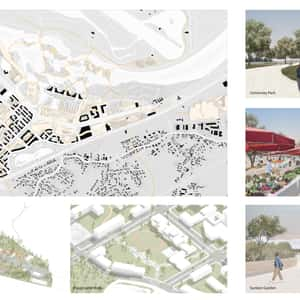
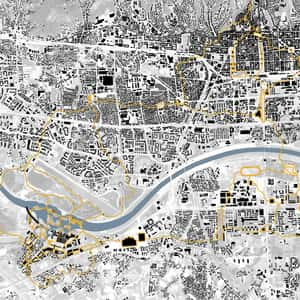
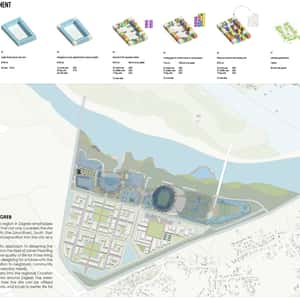




- Sanjana Chavadi •
- Riya Desai •
- Rafael Mejia •
- Maria Carrizo •
- Mitchell Hawkins •
- Anthonny King •
- Anastasia Hasna •
- Alfredo Aguilera Rodriguez
ARCH 420 Advanced Studio : Section 6
During the seventeenth-century, the Dutch Golden Age, in which Dutch trade, science, and the arts were the most acclaimed in the world, developed Amsterdam as we now know it. The city of Amsterdam and the influence of Rembrandt van Rijn, the museum, and the housing are the studio research's focus. Students researched how "The Art House," a mid-rise project, will be developed, and how a community would live their lives in a public art space within a historic city. The studio challenged the proposition of living in a metropolis, residing within a mid-rise, while considering the relationship within the gallery and the private collection. Blurring the lines between the home and the museum, students concentrated on this new model and developed art living and living art conditions within Amsterdam.
We have to change our perception of a city radically and find a new definition and even a new word for what we call a city or the metropolis, a name connected with growth and opportunities in the early twentieth century. New infrastructural devices must be developed. Perhaps the virtual realm will help the city gain a new identity, in which our continually changing world is meeting instability. We want to speak in this respect about the city to come, the city we experience in a dreamlike condition, and the seemingly uncomplex perception of a new reality learning from the Dutch Golden Age.
