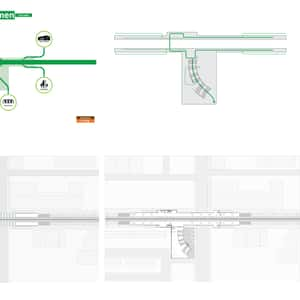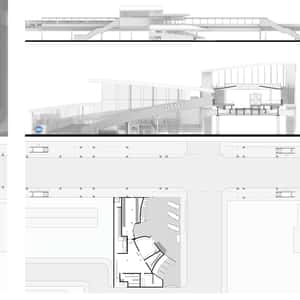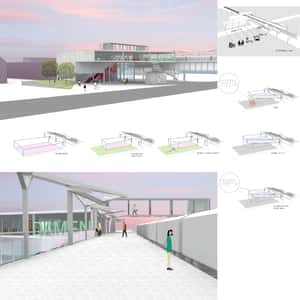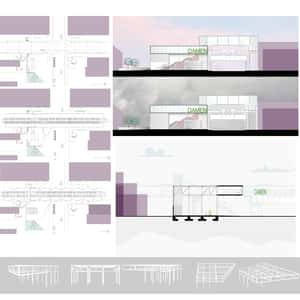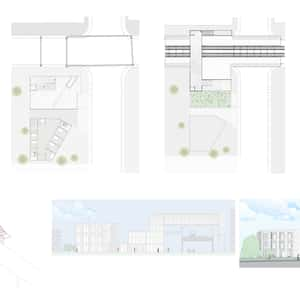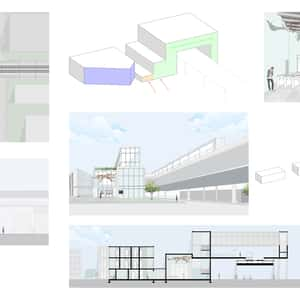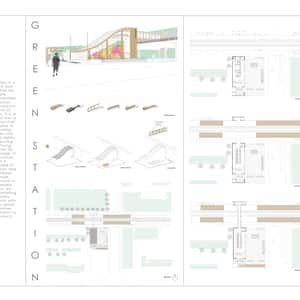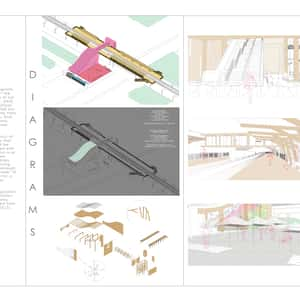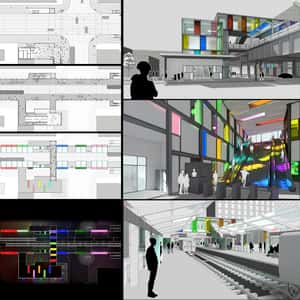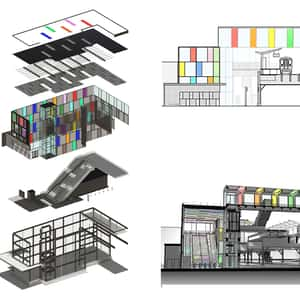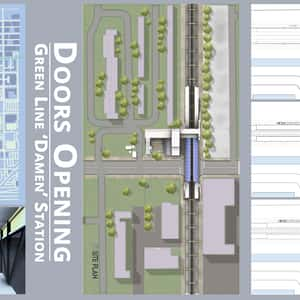B.ARCH Fourth Year Studio Fall
- Corey Mccluskey •
- Andrew Wuehler •
- Mae Smith •
- Hayden Regina •
- Hyungdoo Youn •
- Zexin Gu •
- Yue Liang
ARCH 417 Architecture Studio VII : SPOILED, An Urban Compost Facility
SPOILED is an urban compost facility that takes its lead from the circular economy of food growth, consumption and waste. Like the cradle-to-cradle concept of material production, the circular economy of food has the ability to recycle waste and byproducts through composting and creating economic, environmental, and social capital. While many municipalities have set zero waste goals, Chicago continues to haul 90 percent of its waste to landfills 100 miles away from the city.
The proposal for this semester is to design an urban compost facility that showcases the reclamation of waste and the production of compost as a means of closing a loop in a circular economy contributing to East Garfield Park’s rejuvenation. The prototyping of an urban compost program tests an idea that the garbage of a municipality should stay in that municipality. Learning to live with one’s own garbage changes the incentive from not only a financial proposition, but also a civic responsibility. The composting facility expands on the development of food incubators, urban gardens, and the large presence of Garfield Park and the Garfield Conservatory. It will include a public-facing component that promotes transparency in city waste services as a function of the government.
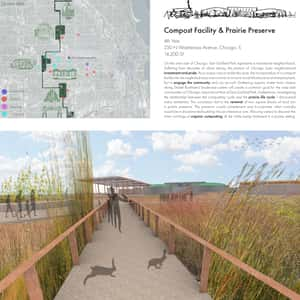
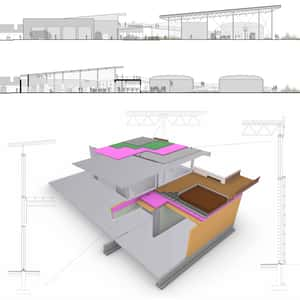
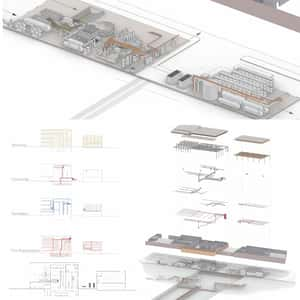
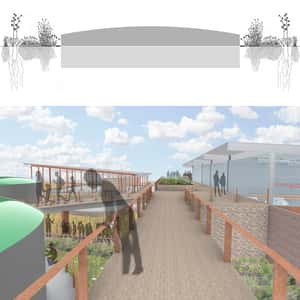
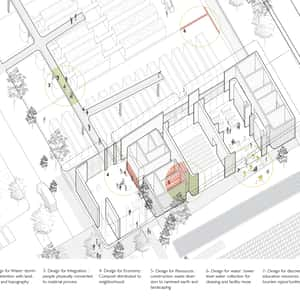
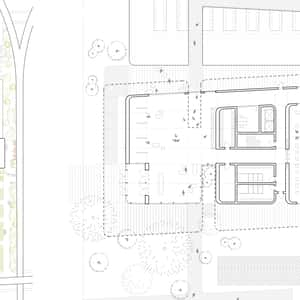
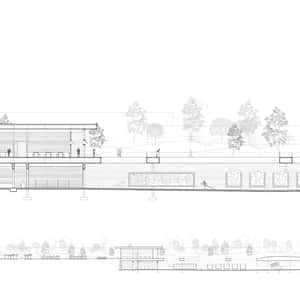
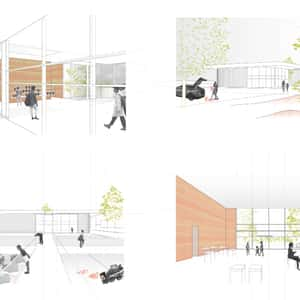
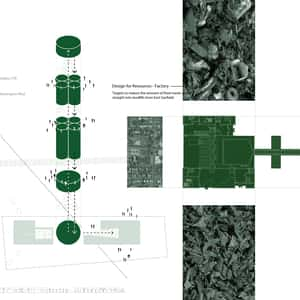
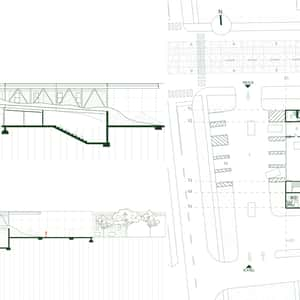
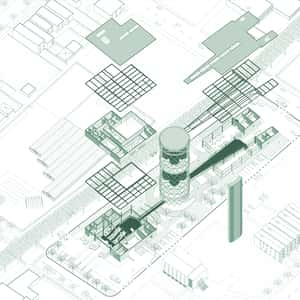

- Maharshi Patel •
- Junzhe Fu •
- Amanda Marshall
ARCH 417 ARCHITECTURE STUDIO VII : GREEN LINE STUDIO
The Green Line is a rapid transit line on the Chicago Transit Authority's "L" system, and the only completely elevated route in the entire system. The Green Line runs along the two oldest sections of the ”L”, the first of which began operating in 1892 when Chicago was preparing for the World's Columbian Exposition of 1893 in Jackson Park, built to provide inexpensive transportation between downtown Chicago and the exposition site. Later expansions connected the line to West Side neighborhoods out to Oak Park. The Green Line remains the only line connecting the West and South sides, running through many residential, commercial, and industrial neighborhoods, as well as the Loop. The diversity of the social and urban fabrics along the line make it a rich site of investigation.
One of the latest initiatives of the city of Chicago is INVEST South/West, launched by Mayor Lightfoot and managed by Chicago Planning and Development Commissioner Maurice Cox to leverage resources from public, private, and nonprofit sectors to revitalize commercial corridors in ten South and West Side neighborhoods. This studio participates in the spirit of this initiative by designing institutional buildings along the Green Line.
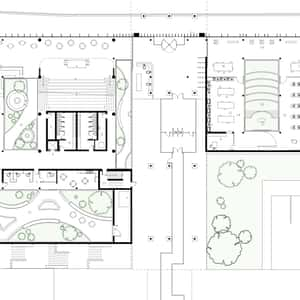
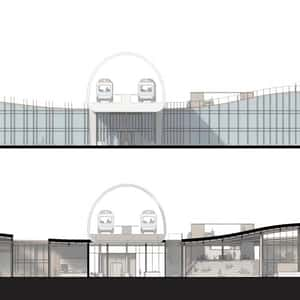
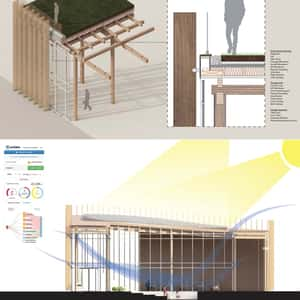
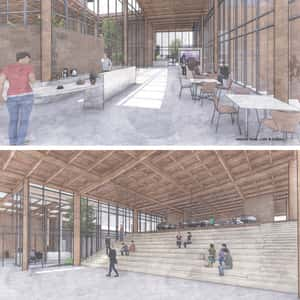
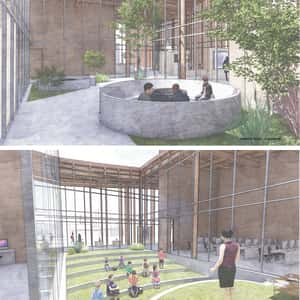
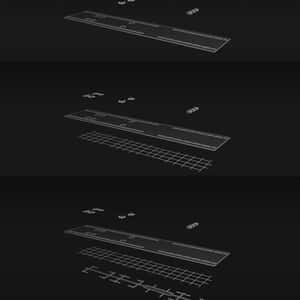
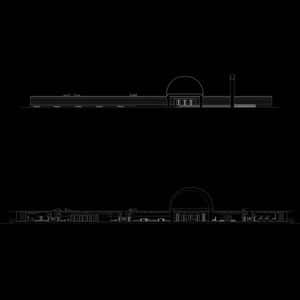
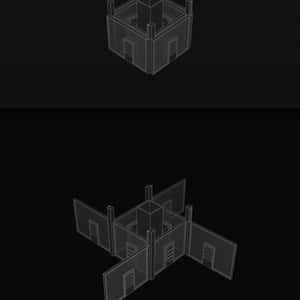
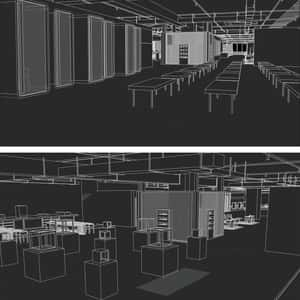
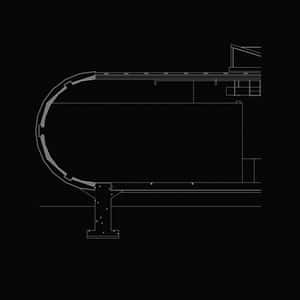
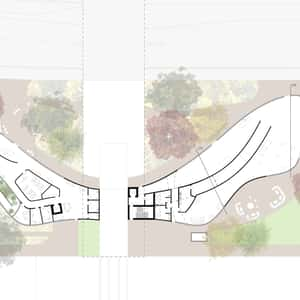
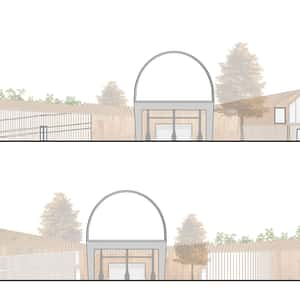
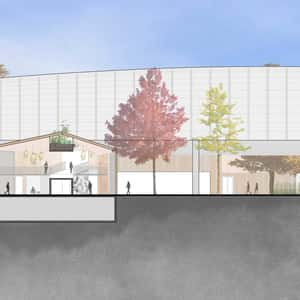
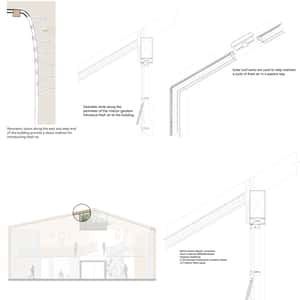
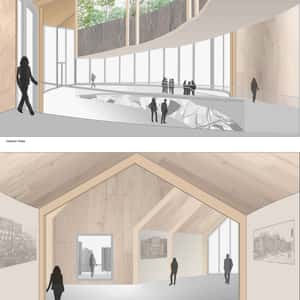
- Vassiliki Demakis •
- Daniel Garczek •
- Marinela Georgieva •
- Joel Meyer •
- Marinela Gergieva
ARCH 417 ARCHITECTURE STUDIO VII : KENWOOD YOUTH CENTER
The Kenwood Youth Center is located near the Indiana green line station that was built as part of the South Side Rapid Transit's extension to the Columbian Exposition in 1892. Next to the Green Line are the embankments of the former Stock Yards branch and the Kenwood branch, two historical elevated railroad lines connecting the Union Stock Yards with Lake Michigan. Indiana Station was the transfer point. Addressing INVEST South/West, initiated by Mayor Lori Lightfoot and executed by Chicago Planning and Development Commissioner Maurice Cox, this studio investigated the possibility of creating an elevated public park, similar to the New York City Highline, atop the embankments of the Kenwood branch, better connecting the neighborhood with the lake.
The youth center is designed to be a state-of-the-art building with a focus on sustainability, energy efficiency, water conservation, and neighborhood public health by giving children and young adults the opportunity to exercise and learn in a safe environment, and learn healthy eating habits through a community kitchen and garden.
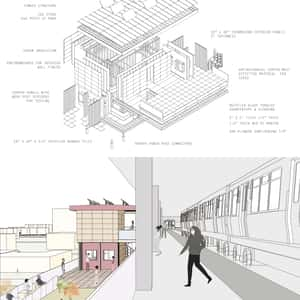
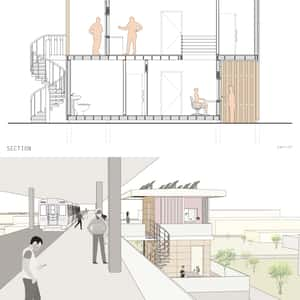
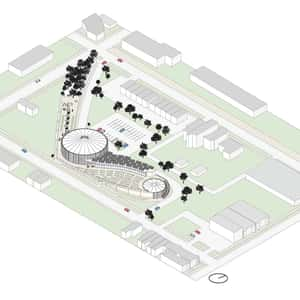
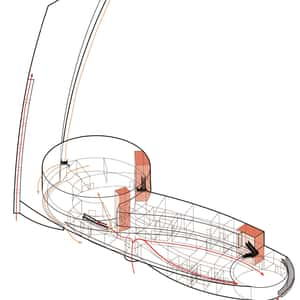
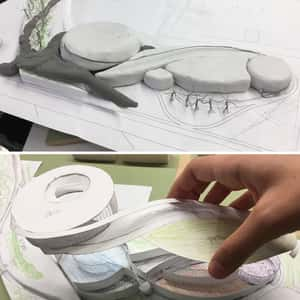
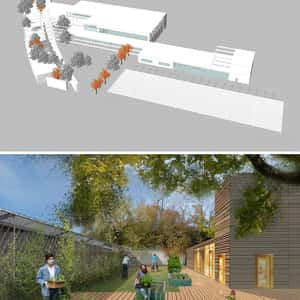
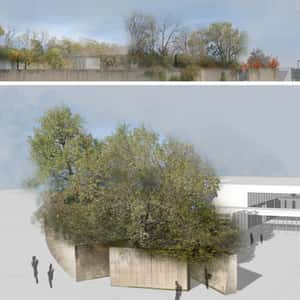
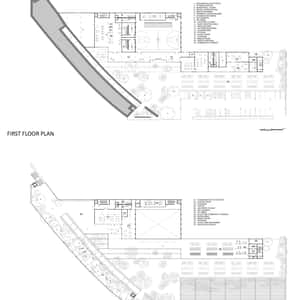
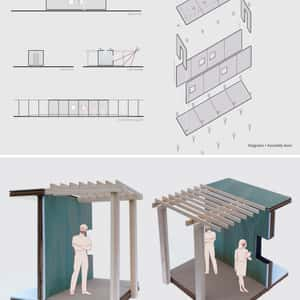
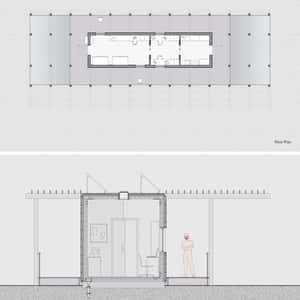
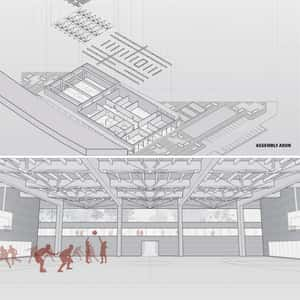
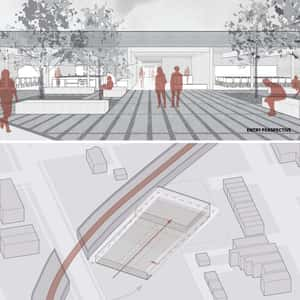
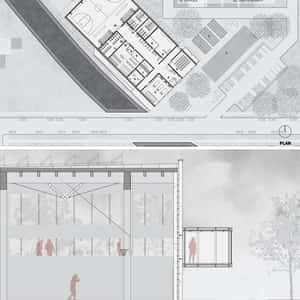
- Yuan Chen •
- Yongwon Jeong •
- Nathan Gomez •
- Haileyesus Gebremedhin •
- Margaret Lacamera
ARCH 417 ARCHITECTURE STUDIO VII : PEACE CENTER
The Peace Center will be an impactful community catalyst aimed at addressing Chicago’s largest societal challenges: violence in our communities, poor economic opportunities, inadequate mental health services, homelessness, and safety. The center will be programmed to strengthen local families and communities, uphold cultural values, as well as leverage key partnerships with organizations and businesses that share a passion for an egalitarian Chicago.
The building design will incorporate inspirational, welcoming, and safe environments through materiality, transparency, and visibility. The students will analyze societal challenges via the creation of a signature architectural statement located at a prominent intersection of Chicago’s boulevard network. The studio addresses accessibility, new techniques of inquiry and construction technology, ethical material sourcing, sustainability, and building performance.
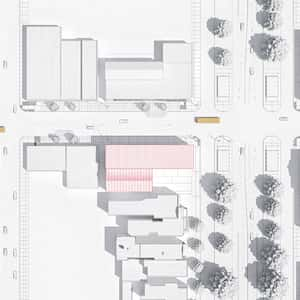
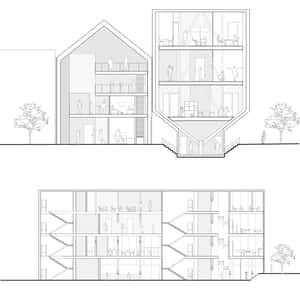
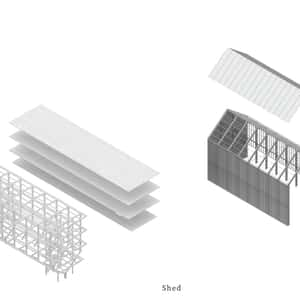
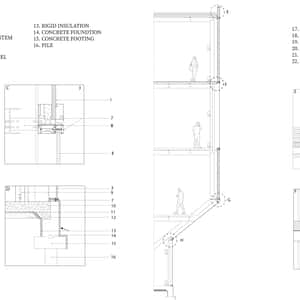
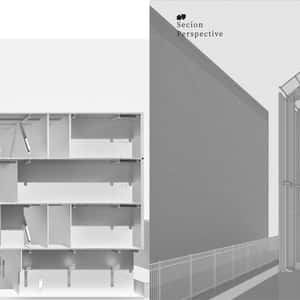
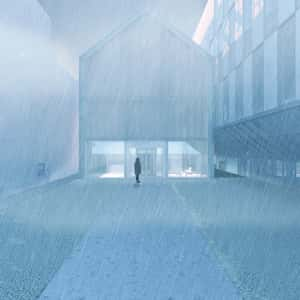
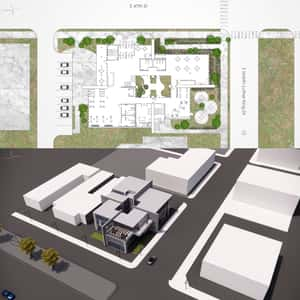
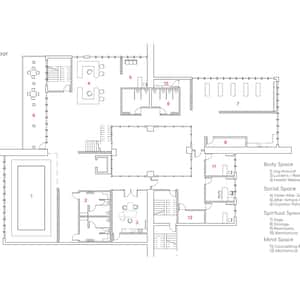
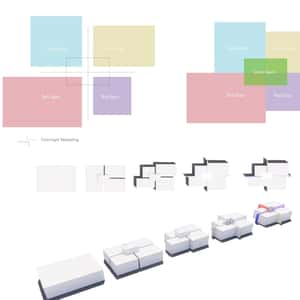
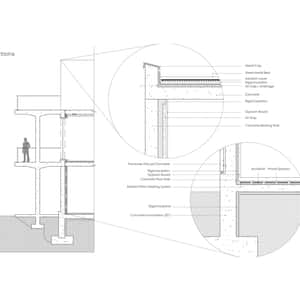
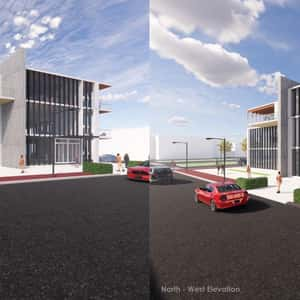
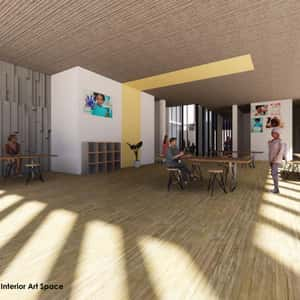
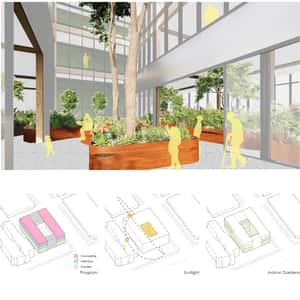
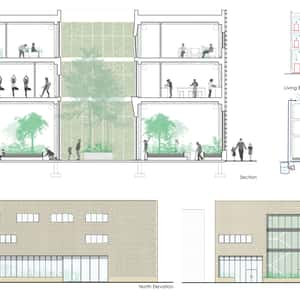
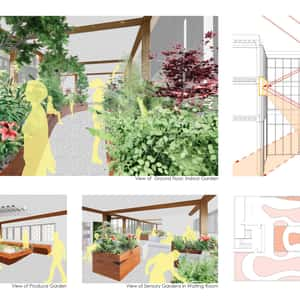
- Asiye Yukselen •
- Samah Rafati •
- Arshia Diznajeission Rodriguez
ARCH 417 ARCHITECTURE STUDIO VII : PEACE CENTER
The Peace Center will be an impactful community catalyst aimed at addressing Chicago’s largest societal challenges: violence in our communities, poor economic opportunities, inadequate mental health services, homelessness, and safety. The center will be programmed to strengthen local families and communities, uphold cultural values, as well as leverage key partnerships with organizations and businesses that share a passion for an egalitarian Chicago.
The building design will incorporate inspirational, welcoming, and safe environments through materiality, transparency, and visibility. The students will analyze societal challenges via the creation of a signature architectural statement located at a prominent intersection of Chicago’s boulevard network. The studio addresses accessibility, new techniques of inquiry and construction technology, ethical material sourcing, sustainability, and building performance.
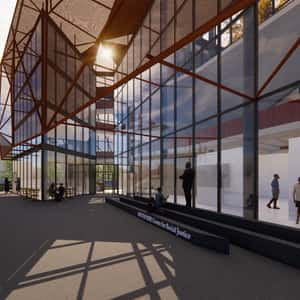
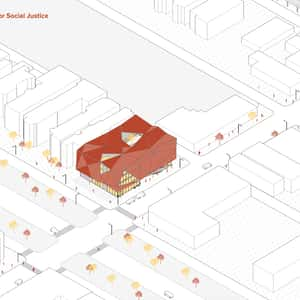
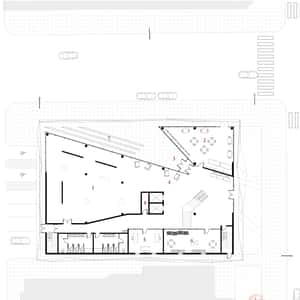
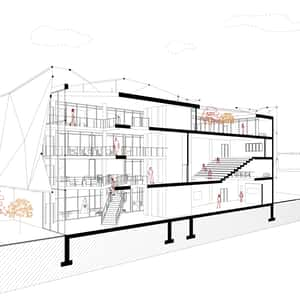
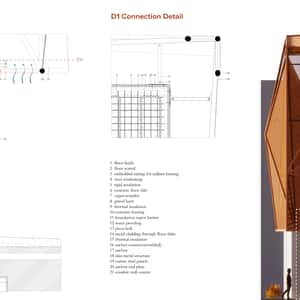
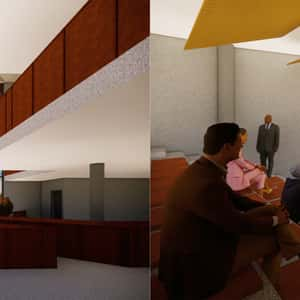
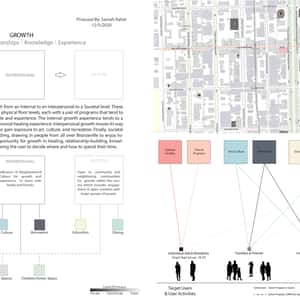
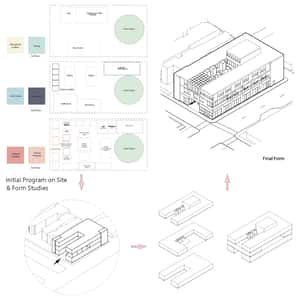
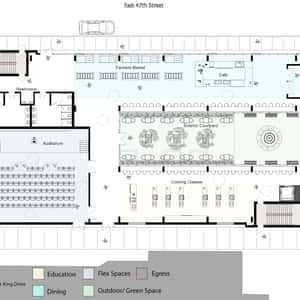
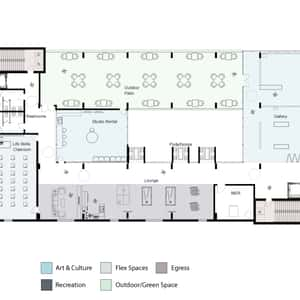
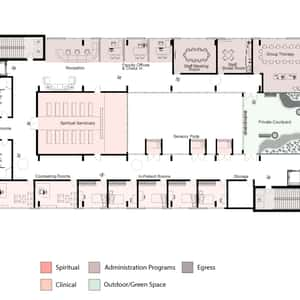
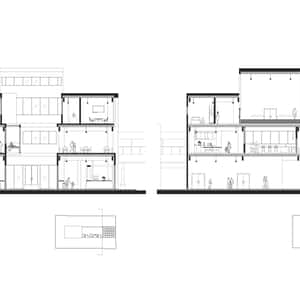
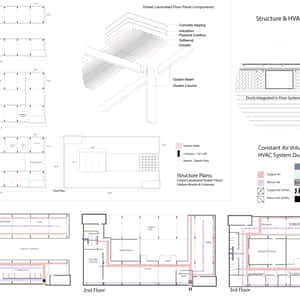
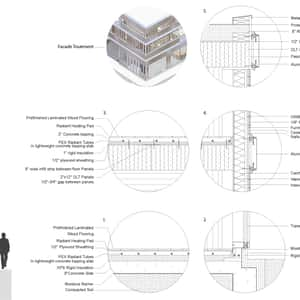
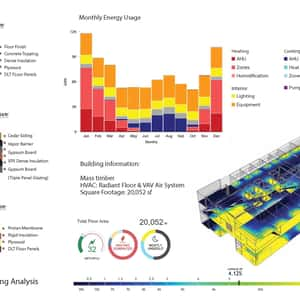
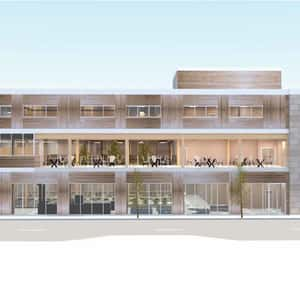
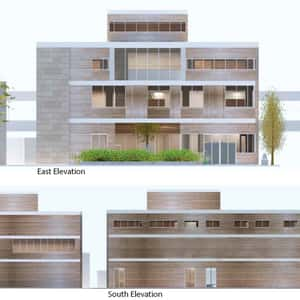
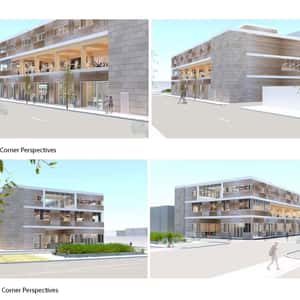
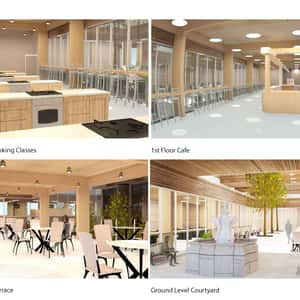
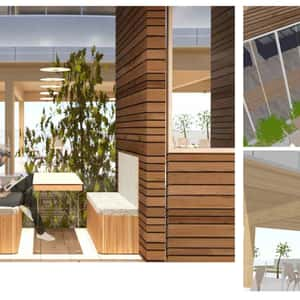
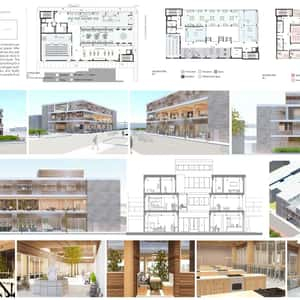
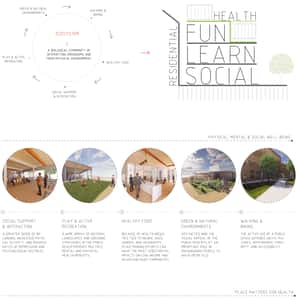
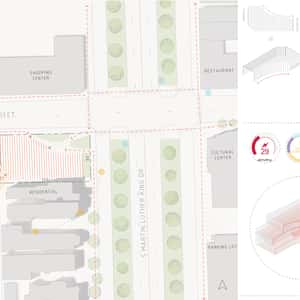
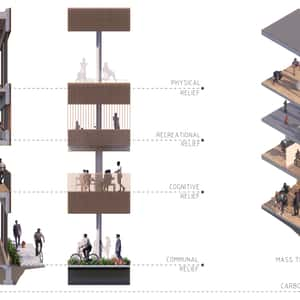
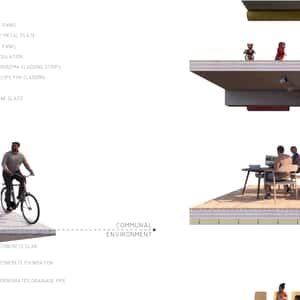
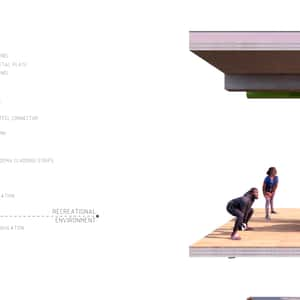
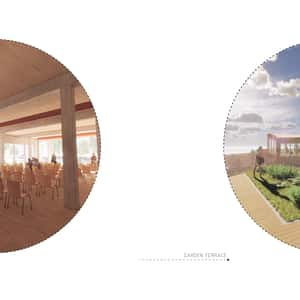
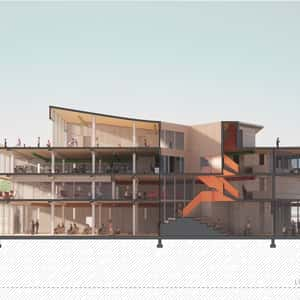
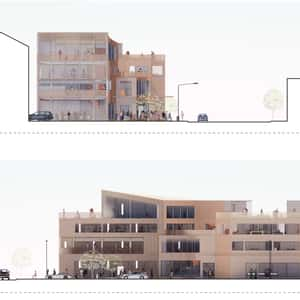

- Erin James •
- Juliana Cardona Narvaez
ARCH 417 ARCHITECTURE STUDIO VII : PEACE CENTER
The Peace Center will be an impactful community catalyst aimed at addressing Chicago’s largest societal challenges: violence in our communities, poor economic opportunities, inadequate mental health services, homelessness, and safety. The center will be programmed to strengthen local families and communities, uphold cultural values, as well as leverage key partnerships with organizations and businesses that share a passion for an egalitarian Chicago.
The building design will incorporate inspirational, welcoming, and safe environments through materiality, transparency, and visibility. The students will analyze societal challenges via the creation of a signature architectural statement located at a prominent intersection of Chicago’s boulevard network. The studio addresses accessibility, new techniques of inquiry and construction technology, ethical material sourcing, sustainability, and building performance.
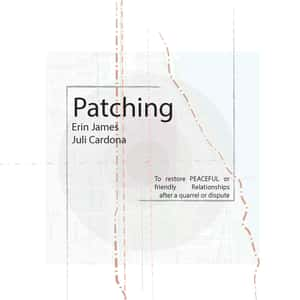
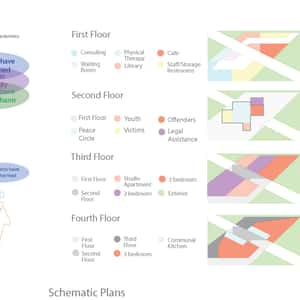
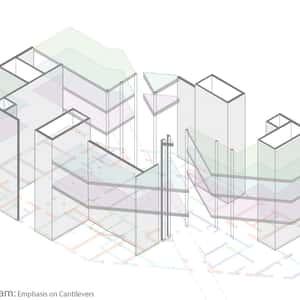
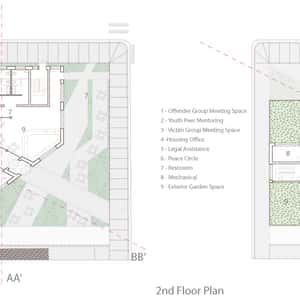
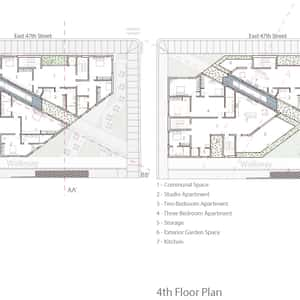
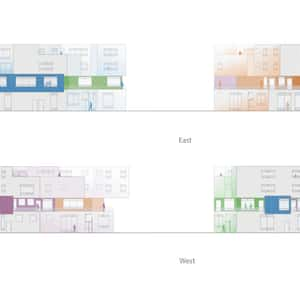
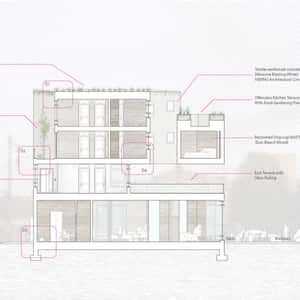
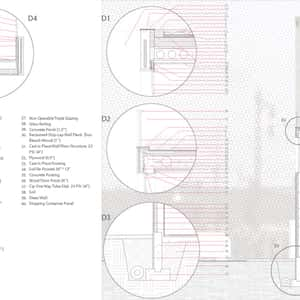
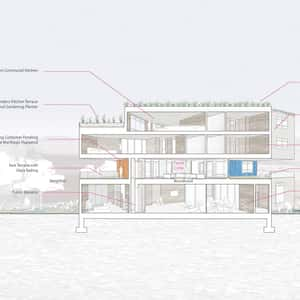
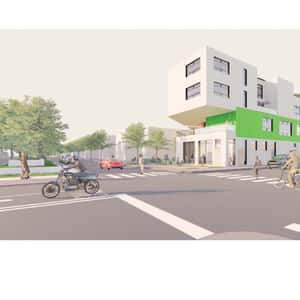
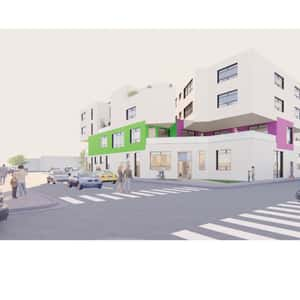
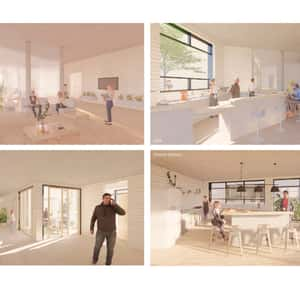
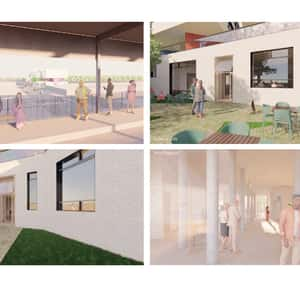
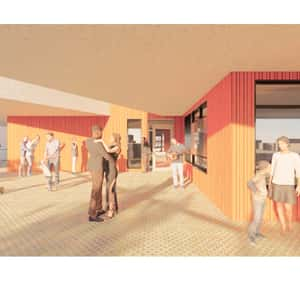
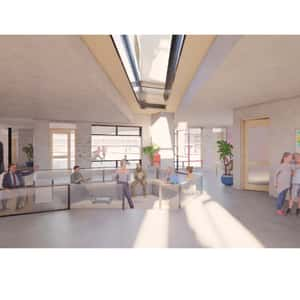
- Peter Landon •
- Patrick Slansky •
- Edward Ben •
- Eboholumayowa Ige
ARCH 417 ARCHITECTURE STUDIO VII : SECTION 7
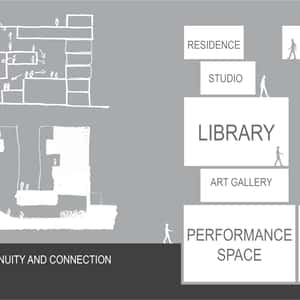
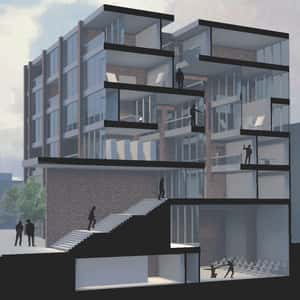
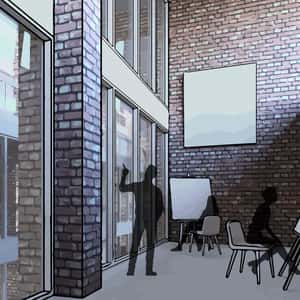
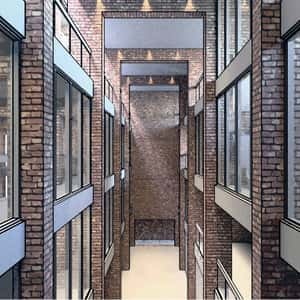
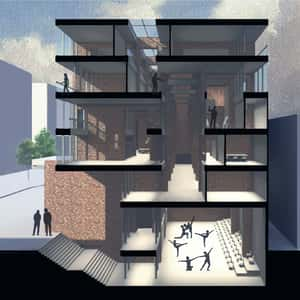
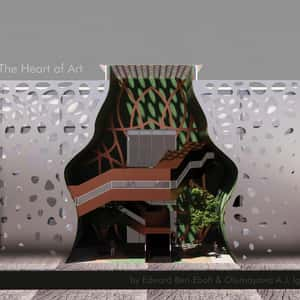
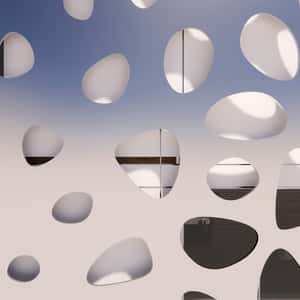
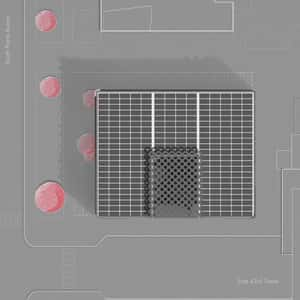
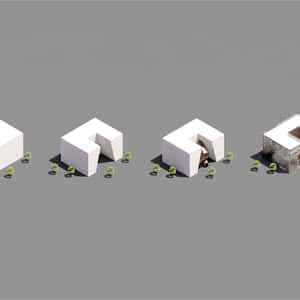
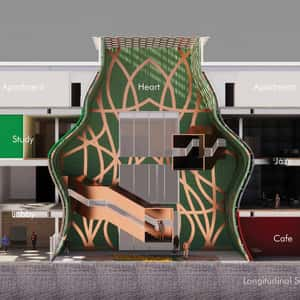
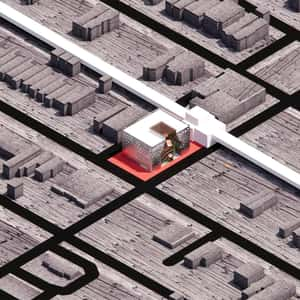
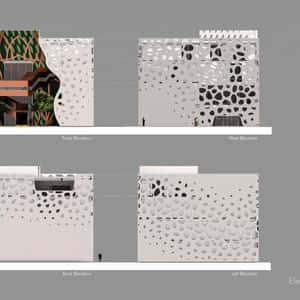
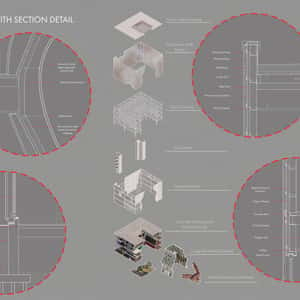
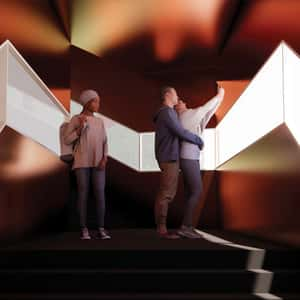
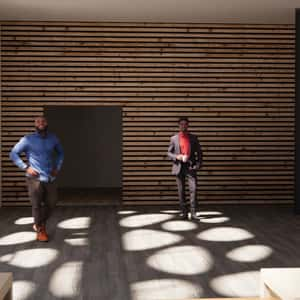
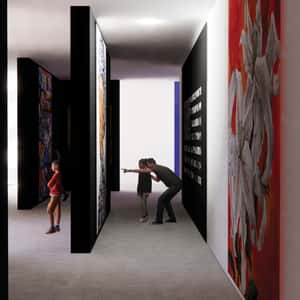
- Kait Weishaar •
- Harry Camba •
- Ewelina Robey •
- Jordan Lickert •
- Jarrett Kirch
ARCH 417 ARCHITECTURE STUDIO VII : Bronzeville New Media Production Hub
The Bronzeville New Media Production Hub is a cultural hub to facilitate community expression through digital music and video production. By day, the building will serve aspiring musicians and up-and-coming YouTube stars who have outgrown their home studios or do not have access to equipment and professional-grade space. Nights and weekends will serve high school students in an after-school program capacity.
The site location at the 51st Street Green Line station is growing into a cultural and business incubation hub. The project includes opportunities for self-expression for Green Line travelers as well as 51st Street traffic through public plazas, terraces, and other means to activate the street and celebrate the corner such as street performances and others augmented by modern technology including social media.
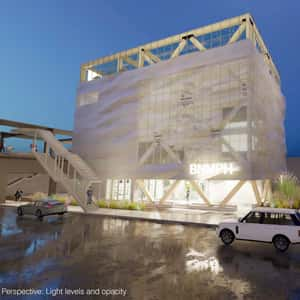
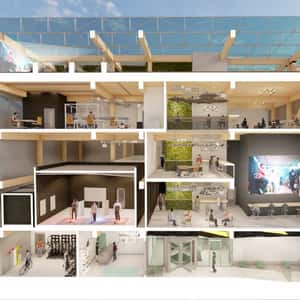
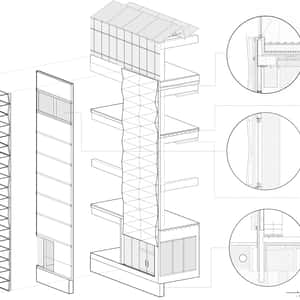
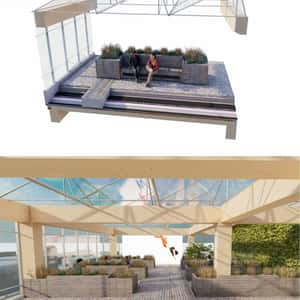
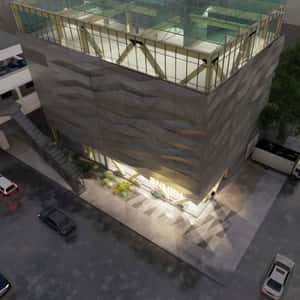
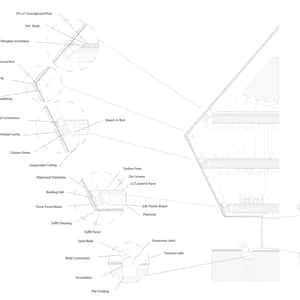
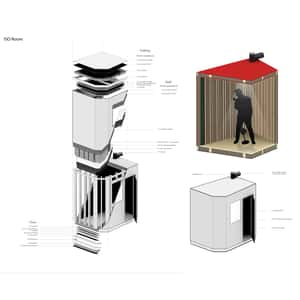
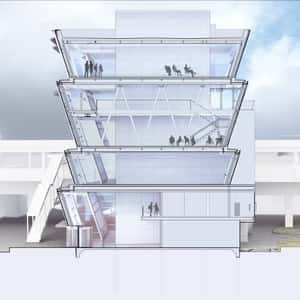
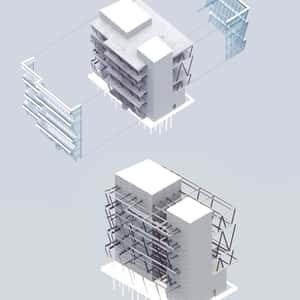
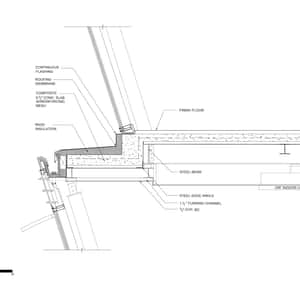
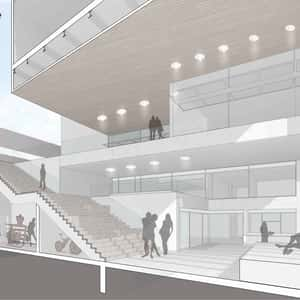
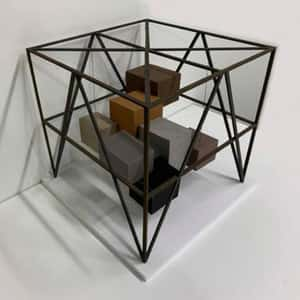
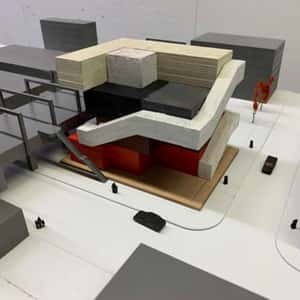
B.ARCH Fourth Year Studio Spring
ARCH 418 Studio VIII : Comprehensive Design Studio
There is an unsustainable relationship between the need for affordable housing, the decreasing household size, and the demand for larger housing footprints. Simply put, we are building our homes too big. Residential footprints must be smaller and their spatial configurations more efficient to allow higher densities in the city. Micro housing typologies offer an affordable opportunity for young families, single parents, and lower-income individuals to find homes within the city.
This is a two-semester studio where students design and build a micro house in Chicago. In the first semester (spring 2021), students completed research and designed full scale mockups. In the second semester (summer 2021) the students will build a prototype of the micro house on campus at Illinois Institute of Technology. The studio started with an intense research phase where we studied the demographics and housing needs in Chicago. This was followed by studies of Micro Houses and spatial configurations in the form of case studies, design, and experiential learning through models.
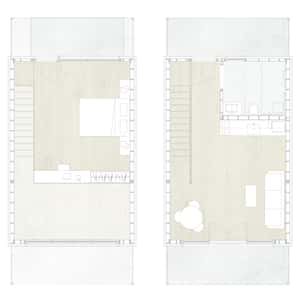
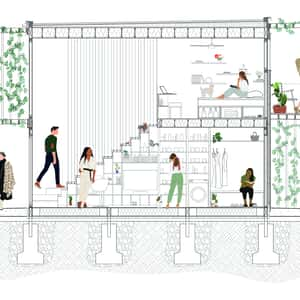
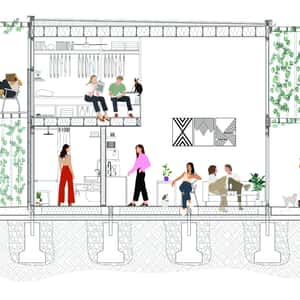
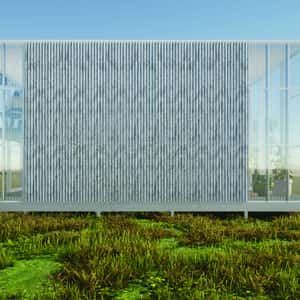
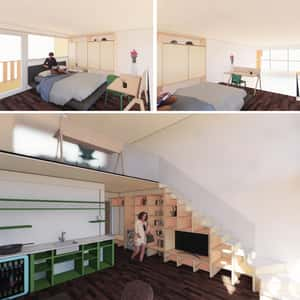
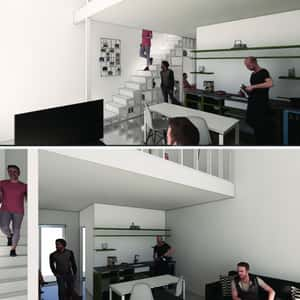
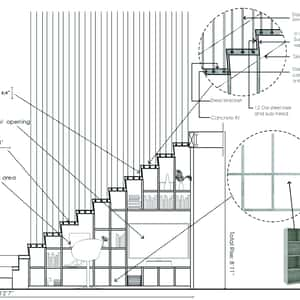
- Asiye Yukselen •
- Seniha Ozturk •
- Aubrie Smith •
- Jocelyn Wong •
- Nancy Chavez
ARCH 418 Studio VIII : Comprehensive Design Studio
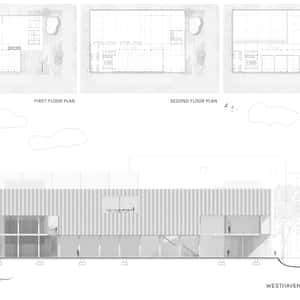
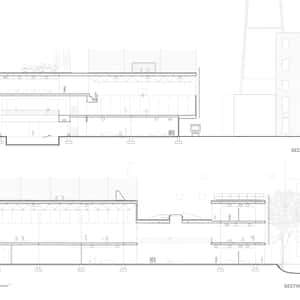
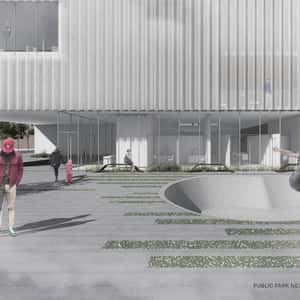
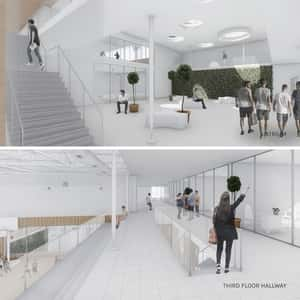
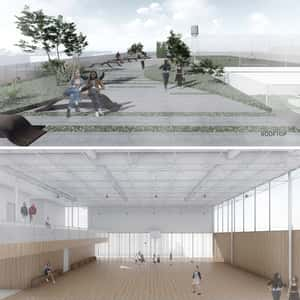
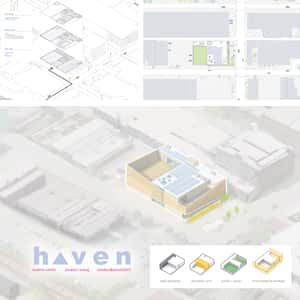
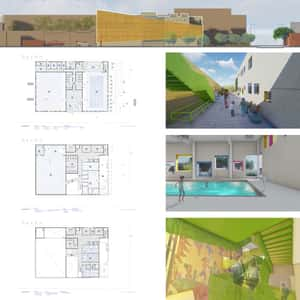
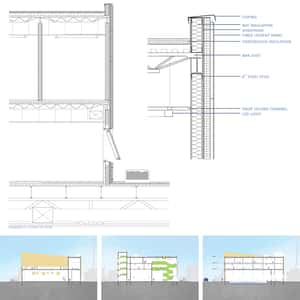
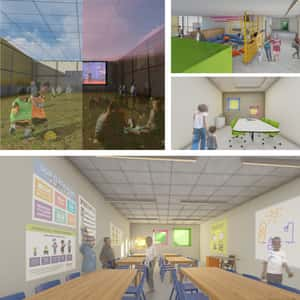
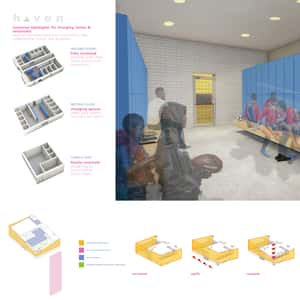
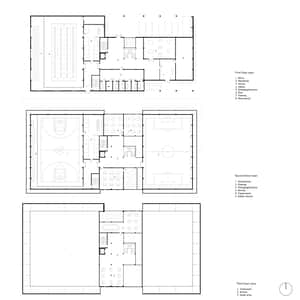
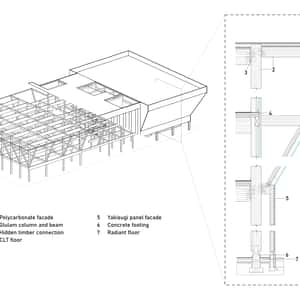
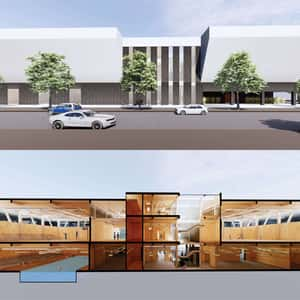
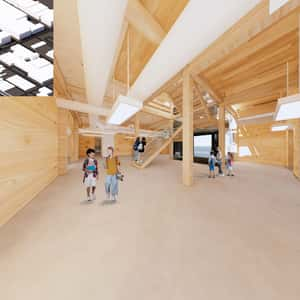
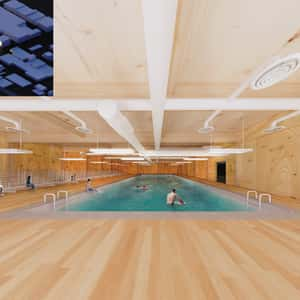
- Amanda Soto •
- Patrick Slansky •
- Marcela Moksh •
- Pereira Budhia •
- Gerardo Mora •
- Mminika Effiong •
- Sofia Linares
ARCH 418 Studio VIII : Comprehensive Design Studio
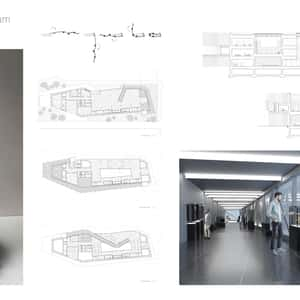
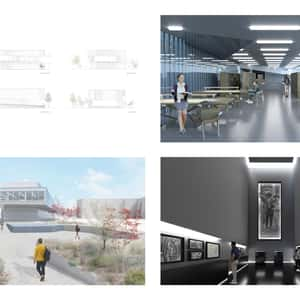
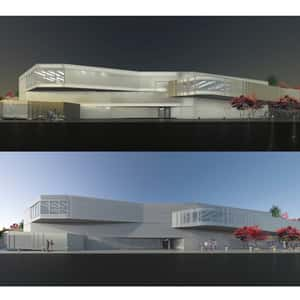
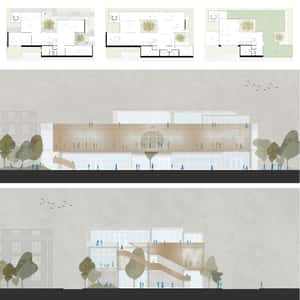
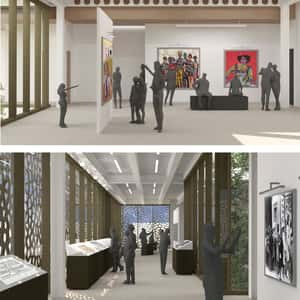
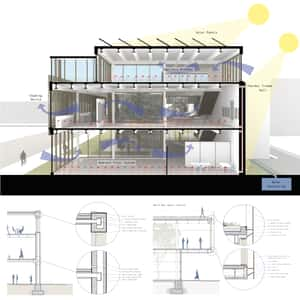
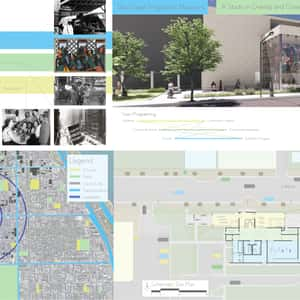
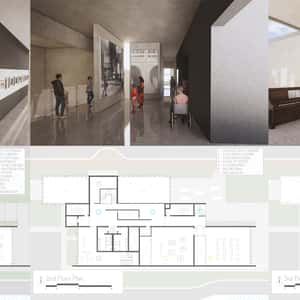
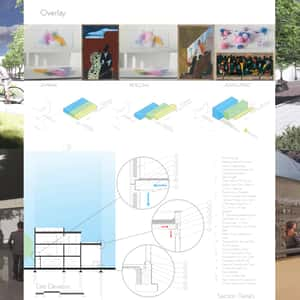
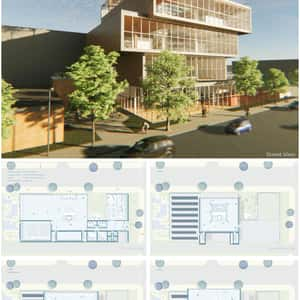
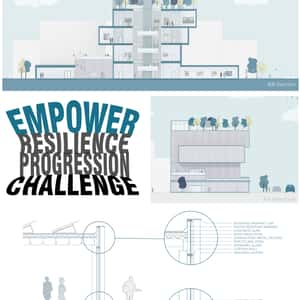
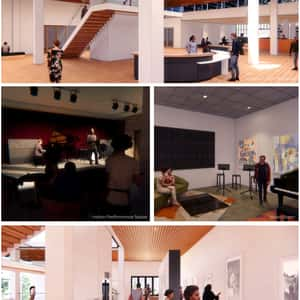
- Evelina Robey •
- Natalie Lao
ARCH 418 Studio VIII : Comprehensive Design Studio
Pollination Station is a facility to educate the public about the ecological plight of colony collapse disorder. It will serve to augment the expansion of urban ecological diversity by providing educational resources to build, enhance, monitor, and conserve naturally planted plots and parcels, and improve public exposure to and use of natural areas. This project is positioned at an important place and time, having been burned down during public unrest associated with police violence against underserved and underrepresented communities.
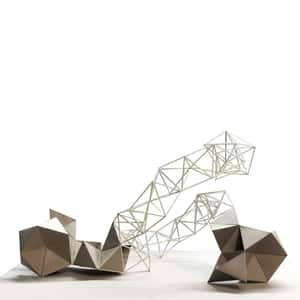
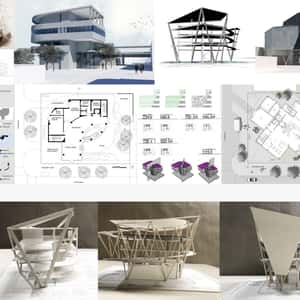
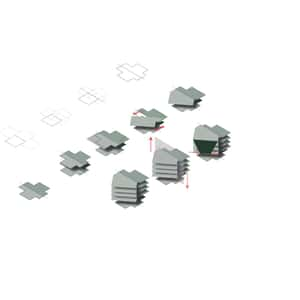
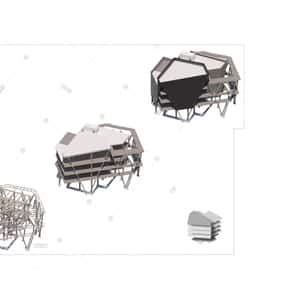
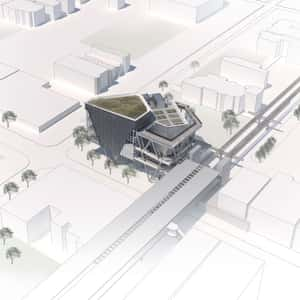
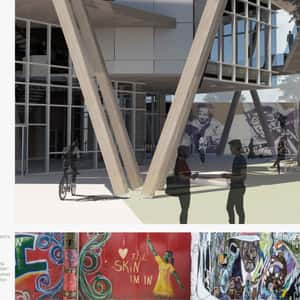
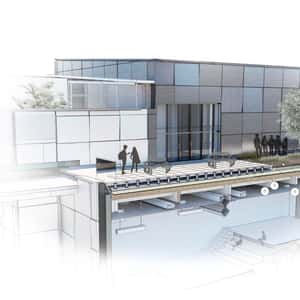
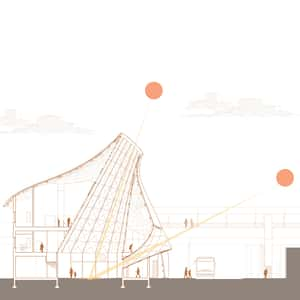
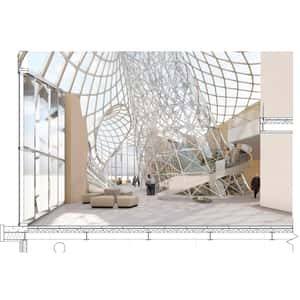
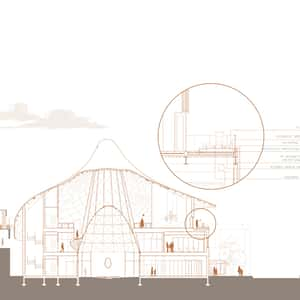
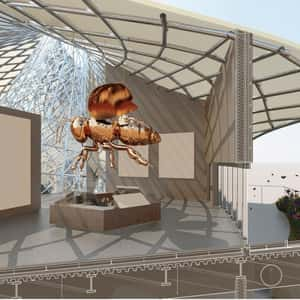
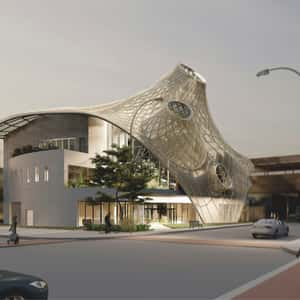
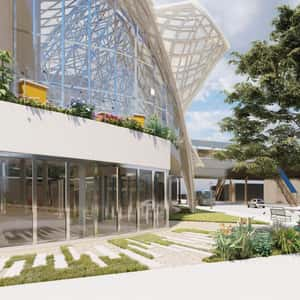
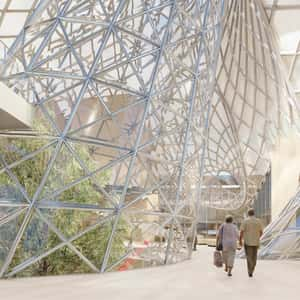
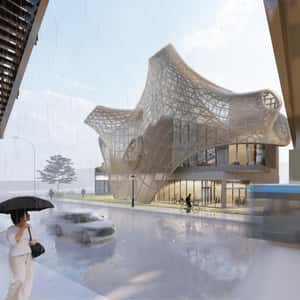
- Frank Fu •
- Youn Hyungdoo •
- Yue Liang
ARCH 418 Studio VIII : Comprehensive Design Studio
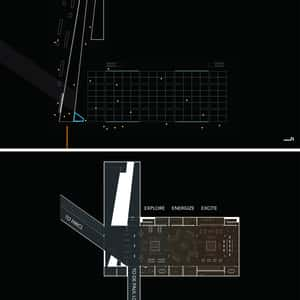
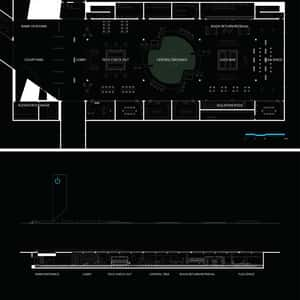
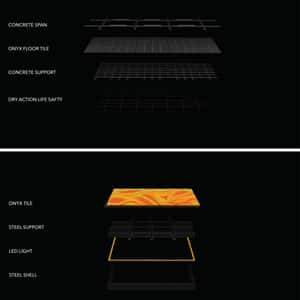
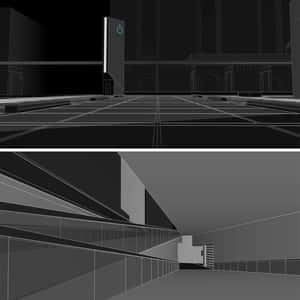
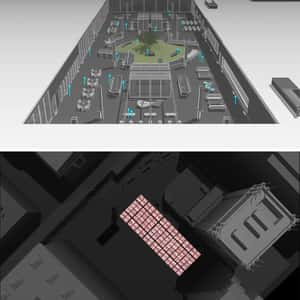
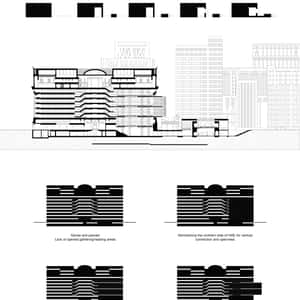
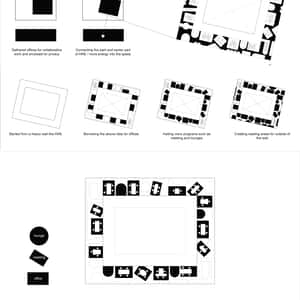
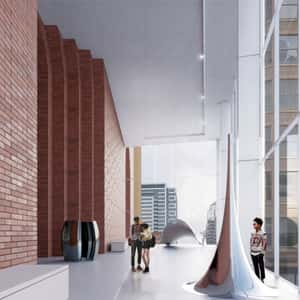
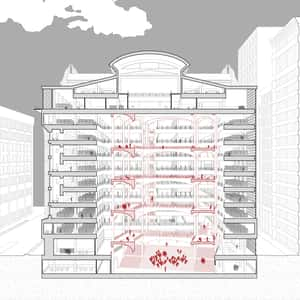
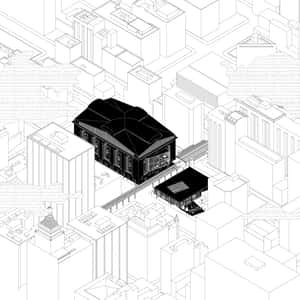
- Corey Mccluskey •
- Andrew Wuehler •
- Floriana Hoxha •
- Jordan Lickert •
- Morgan Colbert •
- Nika Bockenholt •
- Omar Rodriguez •
- Mikael Bahena •
- Cory Dinh •
- Nicholas •
- Messina •
- Zaoqing •
- Liu
ARCH 418 Studio VIII : DOORS OPENING, DAMEN AVENUE CTA STATION
The design of a new Chicago Transit Authority station at Damen Avenue and Lake Street was announced in 2017. In 2018, a full reconstruction of the rail line from Ashland to Damen took place, but the new station, designed by Perkins+Will, was put on hold in 2019. A new station would fill a 1.6 mile station gap on the western leg of the CTA Green Line. The elevated structure perched above Lake Street, the second oldest CTA line in Chicago, has survived more than a hundred years of urban change. For many decades, the area witnessed neglect, disenfranchisement, and significant population decreases. But with West Town and Fulton Market to the east, Garfield Park on the west, the United Center to the south, and zoned manufacturing to the north, the neighborhood around Damen and Lake is poised for development.
The station design provides an opportunity to create a transit link in a neighborhood of changing infrastructure. The project looked for avenues of generative place making the CTA station an anchor for growth and community engagement. Through either energy production or a blended community facing program, the project challenged the standard CTA station as having potential for proactive agency in community and environmental engagement.
