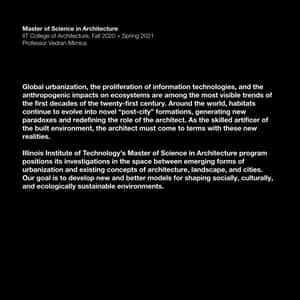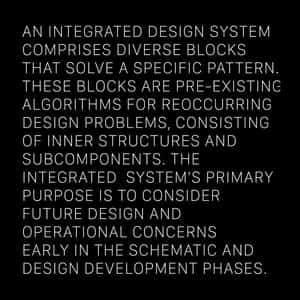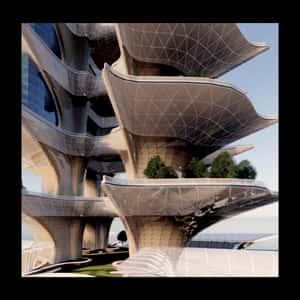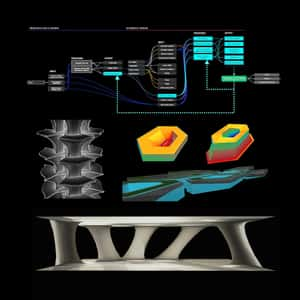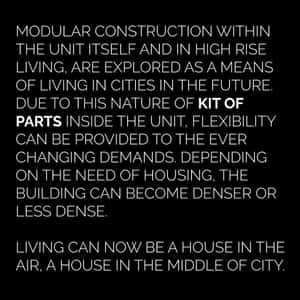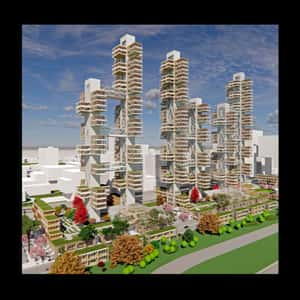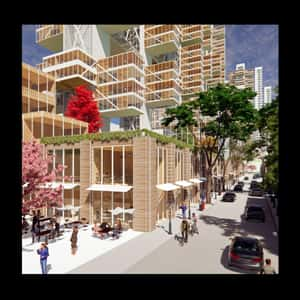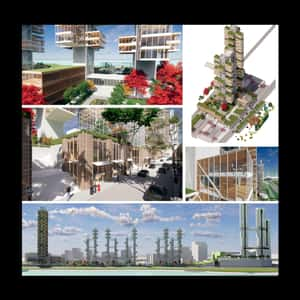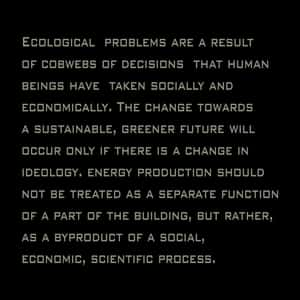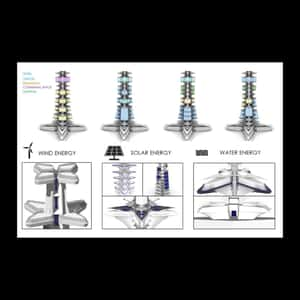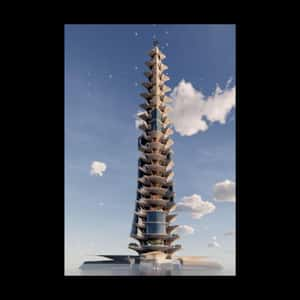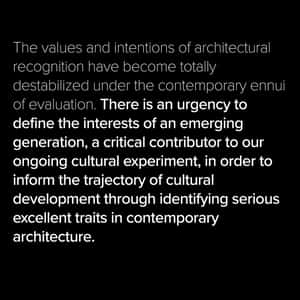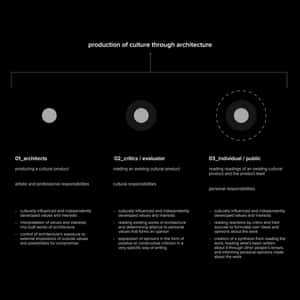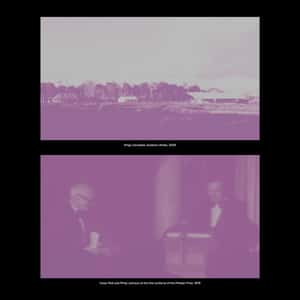M.Arch Fall
- Strother Purdy •
- Georgina Wang •
- Sophia Kim •
- Michelle Walker •
- Lauren Geske
ARCH 541 : M.ARCH STUDIO I
The first semester studio of the three-year graduate program establishes considered engagement with the act of making the built environment by focusing on the tools, techniques, methods, and methodologies of architectural design and spatial practice. Through a series of discrete projects that aggregate into a comprehensive body of work, the studio aims to develop the core drawing, making, thinking, and communication skills that support each student’s capacity to critically articulate spatial conditions, tectonic assemblies, and human behavior.
The studio comprised an intense series of projects that employed analytical drawing and making: collages of a recorded memory, an orthographic layered drawing set and physical models of an urban housing fabric, and a hybrid media and method model of a specific world city analogous to a body. Within each of these student-specific “composite cities,” the students made a series of speculative and surgical spatial interventions that explore architectonic typologies and archetypal forms.
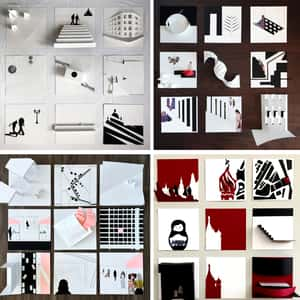
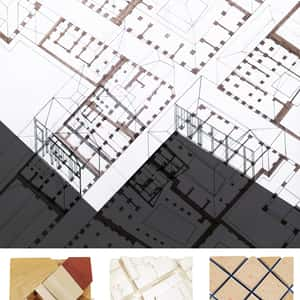
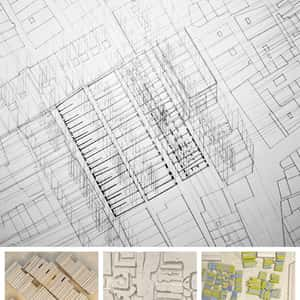
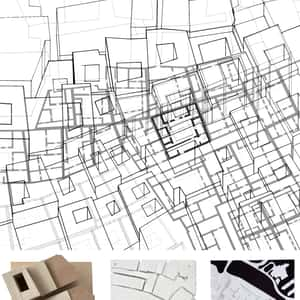
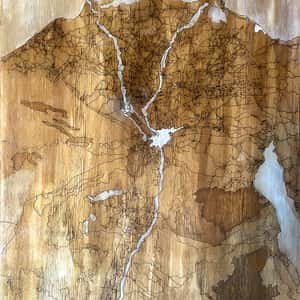
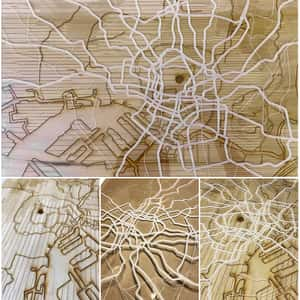
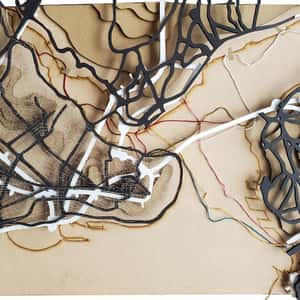
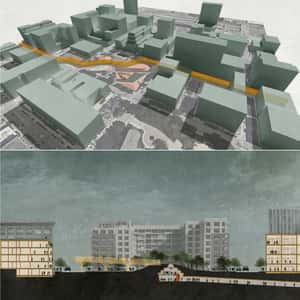
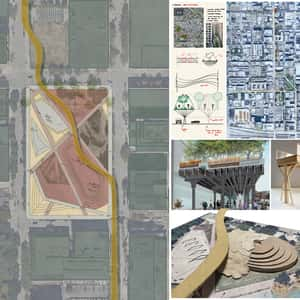
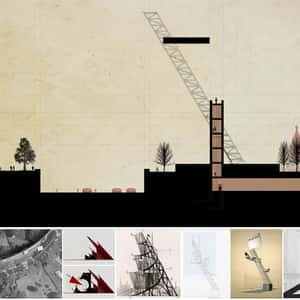
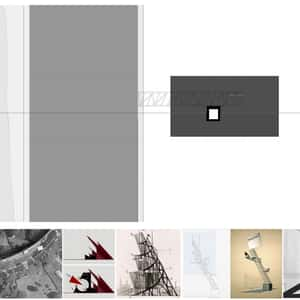
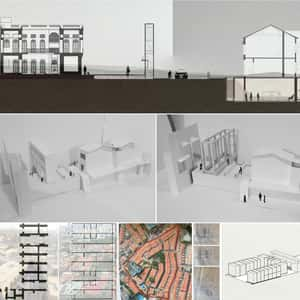
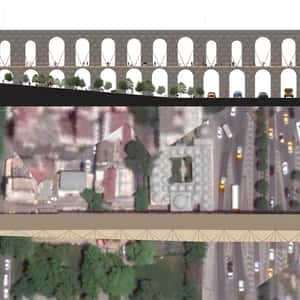
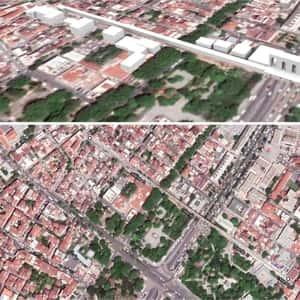
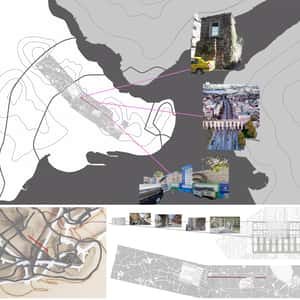
- Albert Santoso •
- Yiti Gao •
- Christine Jung •
- Nan Zhang •
- Yanglong Zhou •
- Charying Chang •
- Erik Schiller •
- Tucker Touchette •
- William Bower •
- Pengbo Liao •
- Spencer Goff
ARCH 543 M.ARCH Studio III : Living in the City
In the past decade Chicago has seen a boom in multi-unit housing construction. However, the vast majority of what has been built is beyond what is affordable for many residents. In spite of city-sponsored programs promoting transit-oriented development and the inclusion of affordable units, almost all development continues to focus on the most profitable solutions to housing. This project imagines a different approach to development, and thus the design of multi-family high-rise construction in American cities. This approach focused on quality of life issues for a range of family types and incomes, rather than on profiting from the higher or highest segments of the market.
The studio also studied the specific problems that population density creates in a world where the next novel coronavirus is just around the corner, and seeked to provide architectural solutions that maximize the potential for healthy, safe and prosperous environments. To focus our efforts, and to provide a catalyst for a variety of solutions, each group concentrated on one central motivating concept that derives its meaning from the conditions that the pandemic has created: encapsulation, filter, porosity, proximity, ritual.
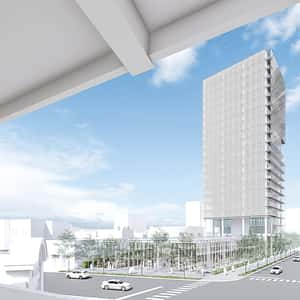
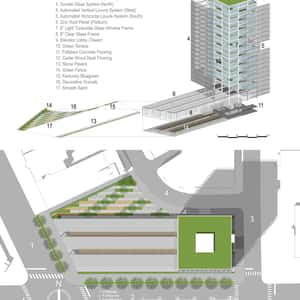
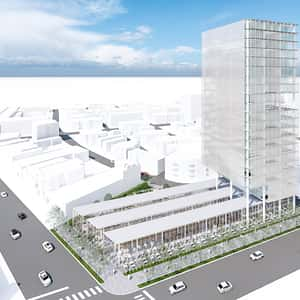
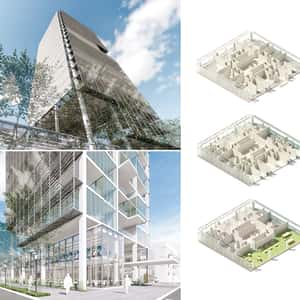
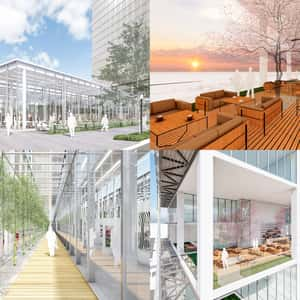
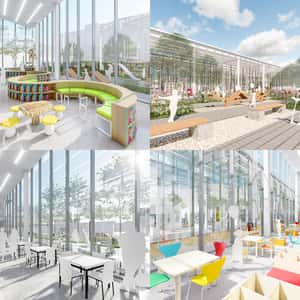
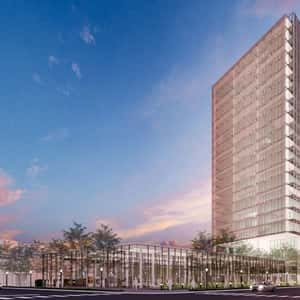
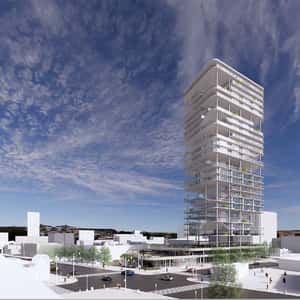
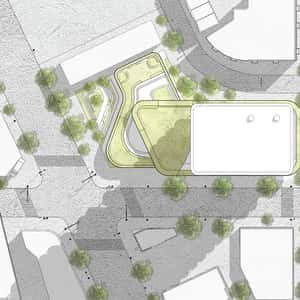
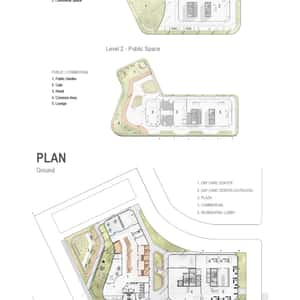
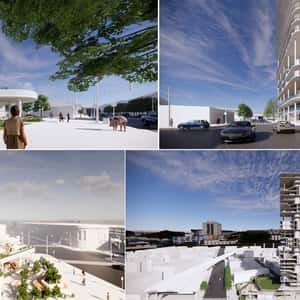
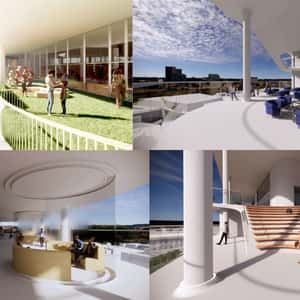
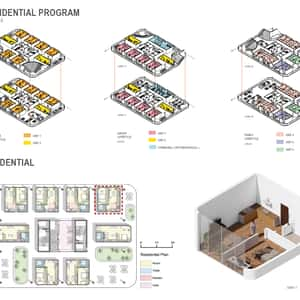
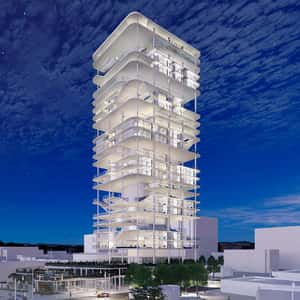
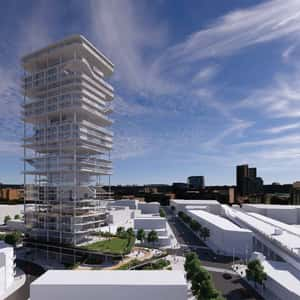
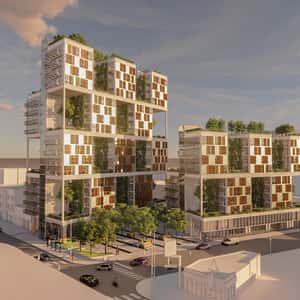
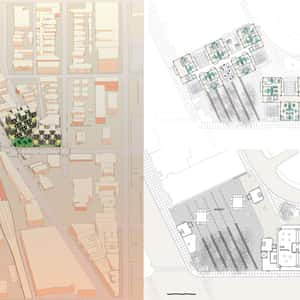
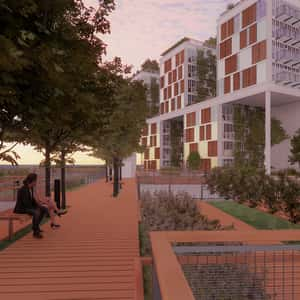
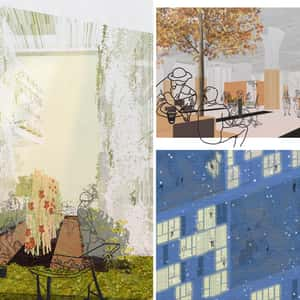
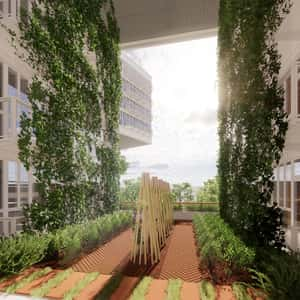
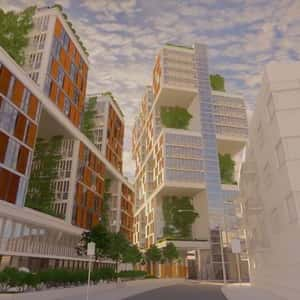
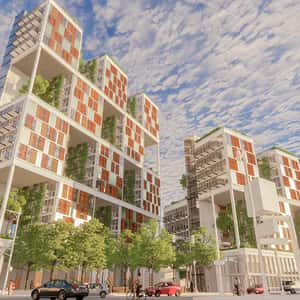
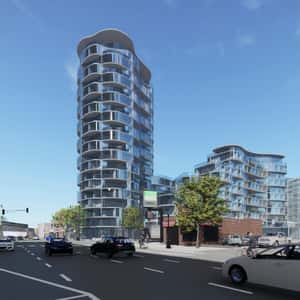
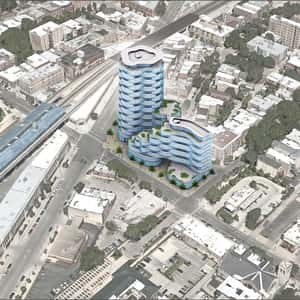
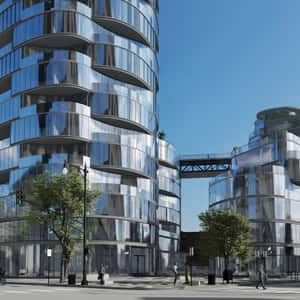
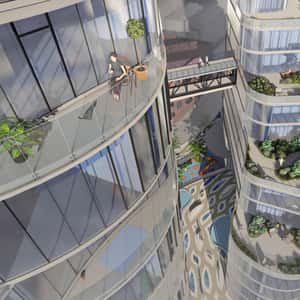
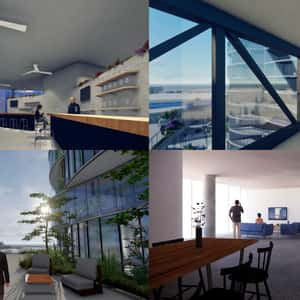
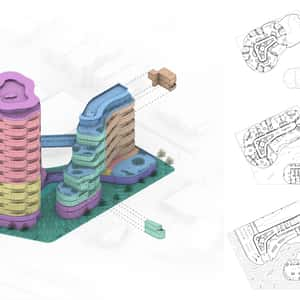
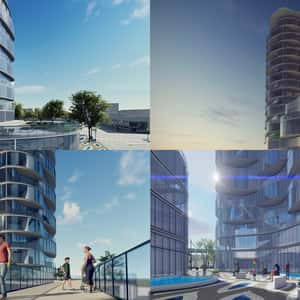
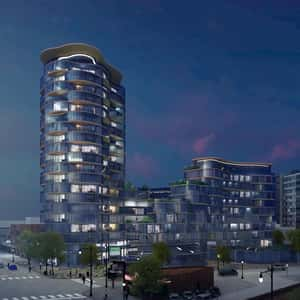
- Aman Panach •
- Mounika Tekumalla •
- Sanlaelae Cho •
- Ahmed •
- Anderson •
- Cho •
- Gummalla •
- Hegde •
- Kambhampati •
- Kim •
- Panach •
- Tekumalla •
- Trebunia •
- Turel •
- Wangtrakuldee •
- Weisenberger •
- Xia •
- Aneta Trebunia •
- Arwa Ahmed •
- Ben Wangtrakuldee •
- Breann Anderson •
- Meghana Hegde •
- Xia Hai •
- Akhila Gummalla •
- Nayoon Kim •
- Spencer Scalzi
M.ARCH 545 STUDIO V : Advanced Studio
A truck parking lot bounded by I-55, METRA, and Lakeshore Drive in Chicago is the setting for an exploration of a broad range of critical architectural and urban design concepts to rejuvenate and regenerate the existing Bronzeville neighborhood. The Studio explored visions of a home for the 21st Century and how an aggregation of house-like units into high density housing might be an urban antidote to the suburban single-family house. Working in teams, the class developed urban design strategies for the entire site to create vibrant and humanistic neighborhoods, or landscapes, that fostered community, while connecting to the larger physical and social context of Chicago. Each student also developed specific sites into conceptual designs of high density multi-family housing, non-traditional working spaces, and public amenities that embodied tangible design measures for healthy, high performance, and sustainable environments.
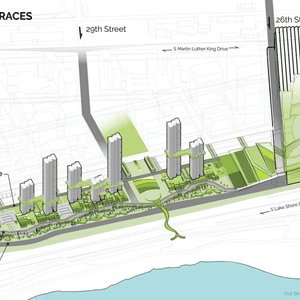
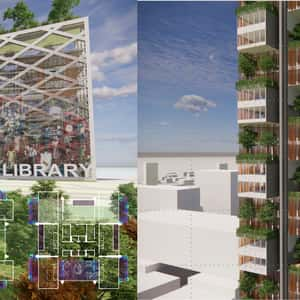
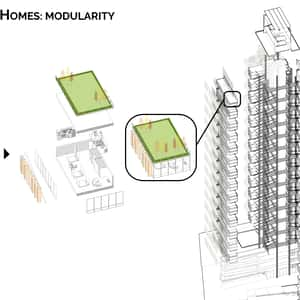
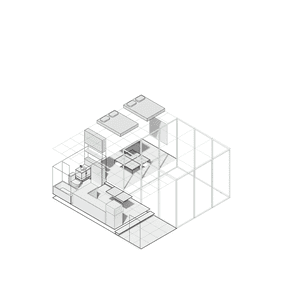

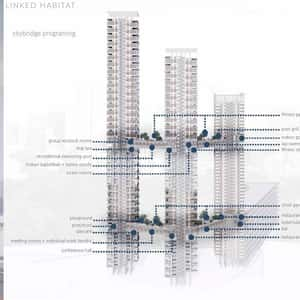
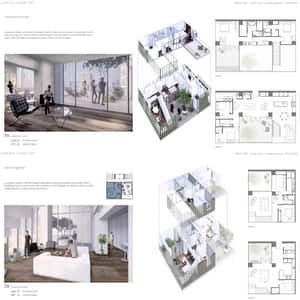
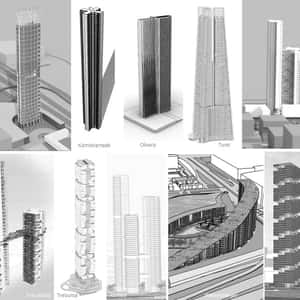




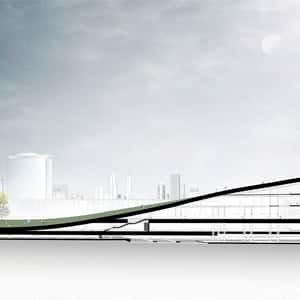
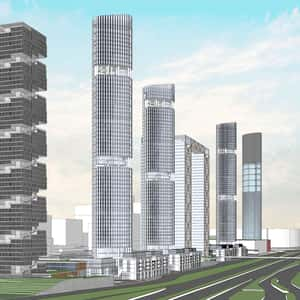
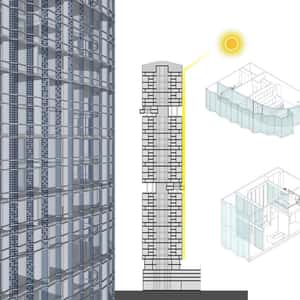
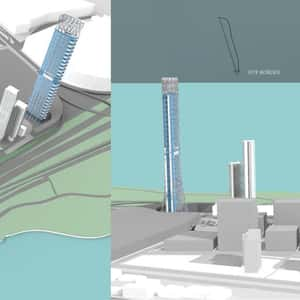
- Chun Yen •
- Brody Sharp •
- Maxwell Gendler •
- Ruslan White •
- Disha Shirgurkar
M.ARCH 545 STUDIO V : Nature is Nature
City and public realm, physical product and how it plays into society.
According to the population Division of the Department of Economic and Social Affairs of the United Nations, most of the world population will live in densified urban areas by 2050. This densification of the metropolis will place further emphasis on the city and its integration within the context of the city. A new evaluation of the densification and its relationship to the city's traditional horizontal organization should create a new typology for the city within the context of the city as Nature. This new vertical and horizontal environment will need to adapt to the metropolis' demands and user. We also have to consider that the human impact on the global performance is more destructive and challenging.
Nature is Nature
Since the human being did have an impact on the Skin of the earth, as Alexander von Humboldt already tried to tell us in his publication 'Cosmos,' we have to develop a strategy of how to deal with our artificial attitude towards the Globe at large. We should understand that we are on this planet only for a split second, and we can make the quality time better and try not to be selfish. So we have to work on an equilibrium and not on an artificial relationship with mother earth to be here as a guest for a little longer.
The research focuses on new development in Chicago, on densification, and the neighborhood. How to create ‘Nature is Nature' within the city. We rethink the proposition of living in a Metropolis considering the relationship with Nature. We concentrate on new models to develop living conditions in a city like Chicago within the proposition of 2050.
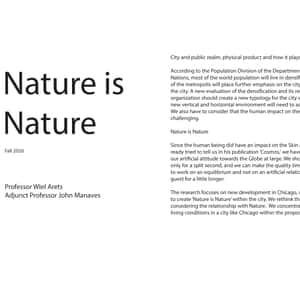
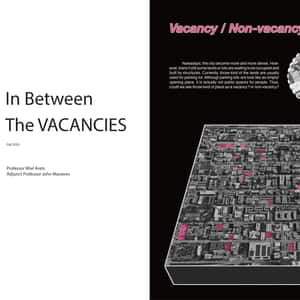
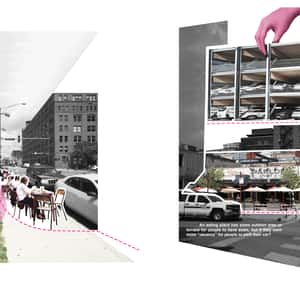
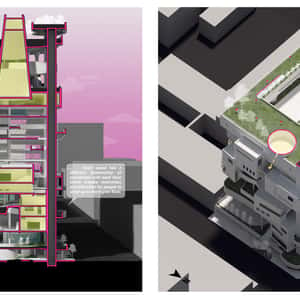
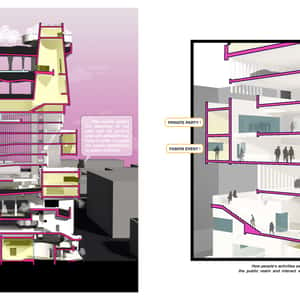
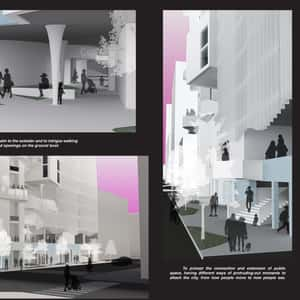
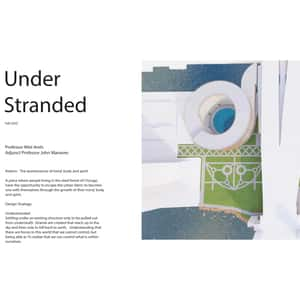
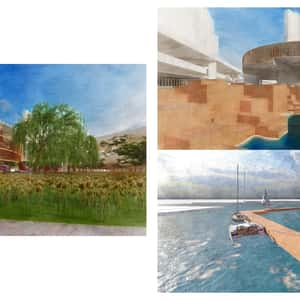
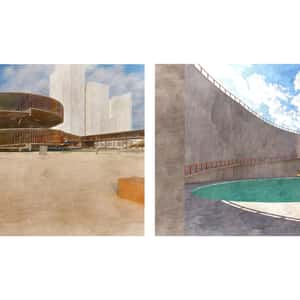
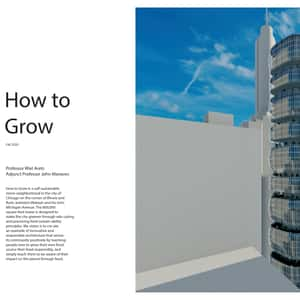
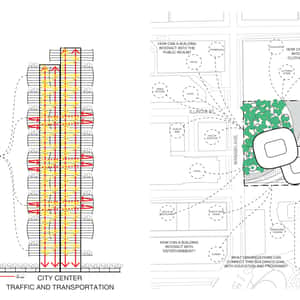
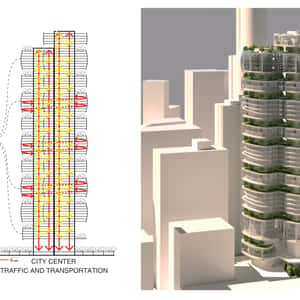
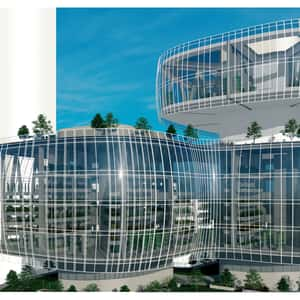
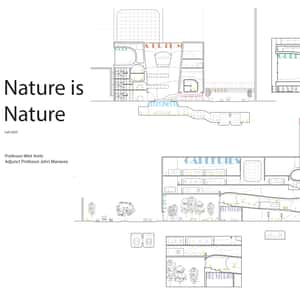
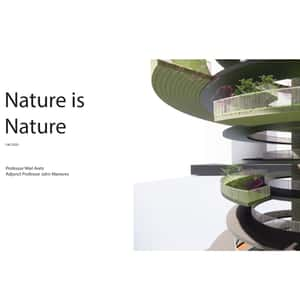
- Ayanna Hardy Fuller •
- Lauren Geske •
- Georgina Wang •
- Michelle Walker •
- Sophia Kim
ARCH 506 : Graduate Design Communications I
We will not be designing buildings, but we will be thinking through the process of designing buildings. Each exercise will require a rigorous method of working with the digital platforms of Rhino, Illustrator, Photoshop, InDesign, and others to examine and describe geometry, form, and character. Emphasis will be placed on developing precision in the representational process through the translation of digital work into physical drawings and models (i.e. laser cutting and 3D printing). Students will develop a sensibility toward paper tone and texture, as well as ink and laser printing technologies. The students will consider the figure in relationship to its ground, and make study models of forms and their relational counterparts in printed spreads.
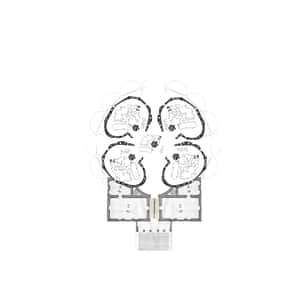
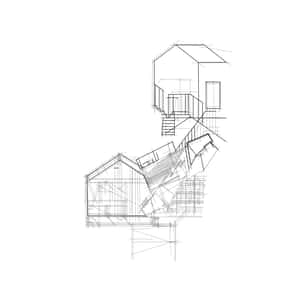
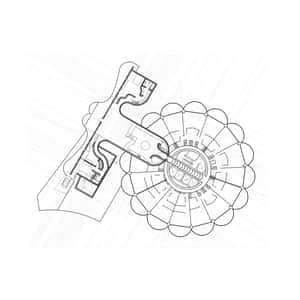
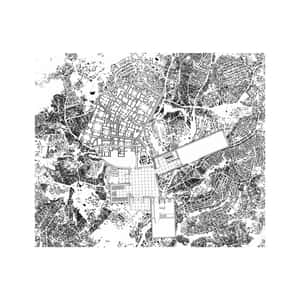
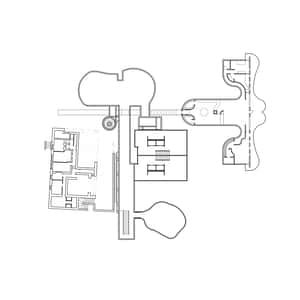
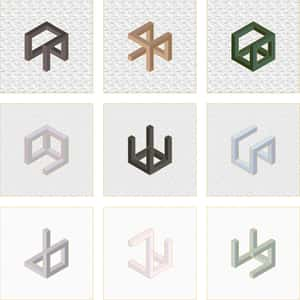
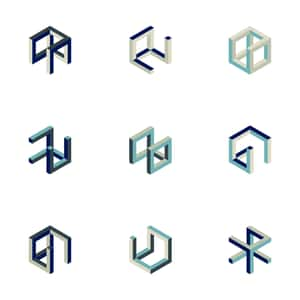
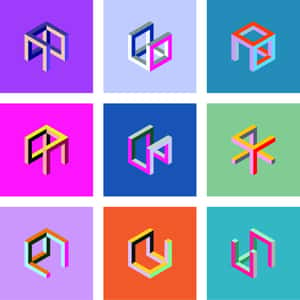
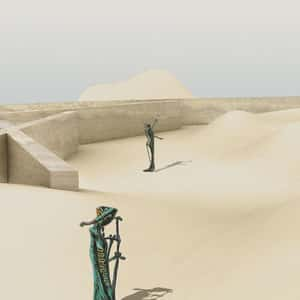
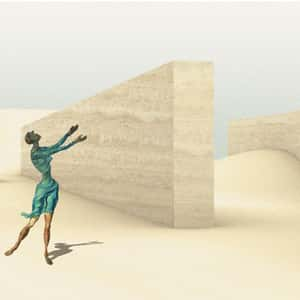
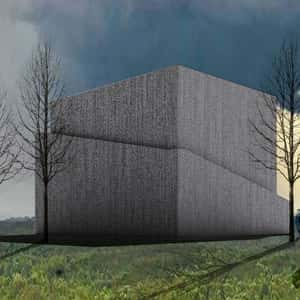
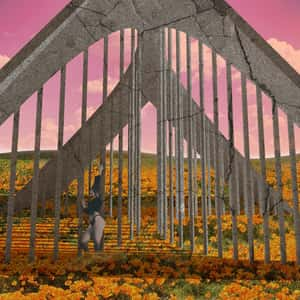
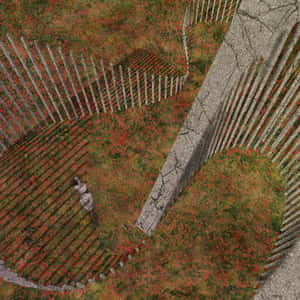
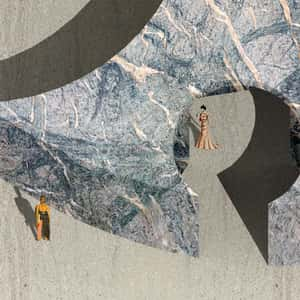
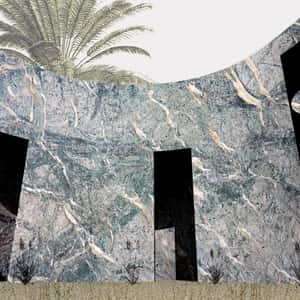
M.Arch Spring
- Aishwarya Krishnan •
- Elizabeth Cisneros •
- Abdallah Alqudsi •
- San Lae Cho •
- Sanlaelae Cho
ARCH 546 M.ARCH Studio II : Bronzeville Lakefront
Analyzing, evaluating, and refining the previous semester’s master plans for the Bronzeville Lakefront site, provided context for a focus on high-density, mixed-use, hybrid developments. Discussions about what defines a home during COVID, and post pandemic, led to designs for innovative living, working, and recreational programs in new building typologies. The projects explored how to build a sense of community and belonging. They addressed our relationship to the landscape and nature. They sought to promote wellness in high performative environments. They integrated architectural concepts with structural and sustainable engineering systems, as well as low carbon construction technology. Above all, the students sought to enhance the quality of life in projects that are accessible to all.
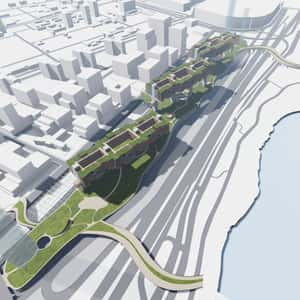
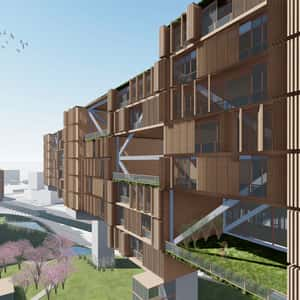
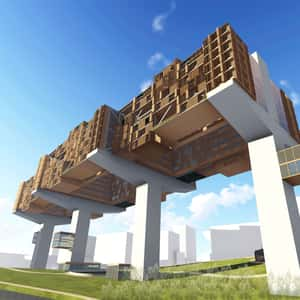
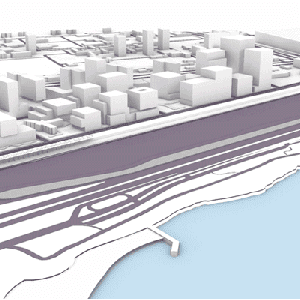
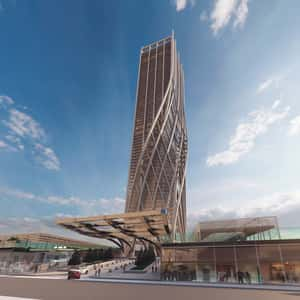
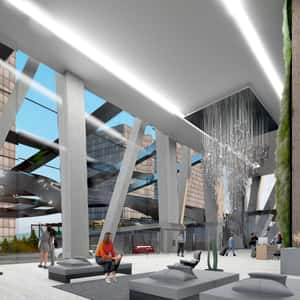
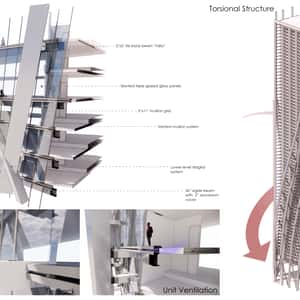
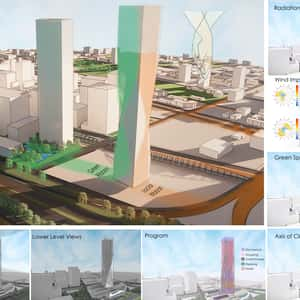
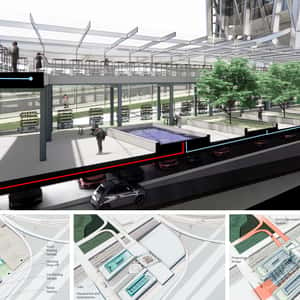
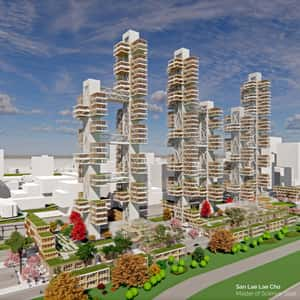
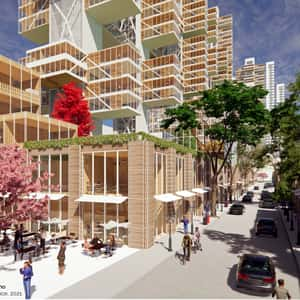
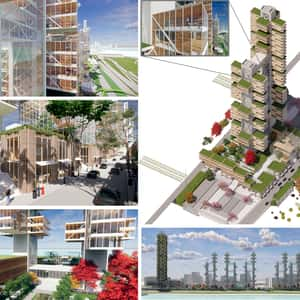
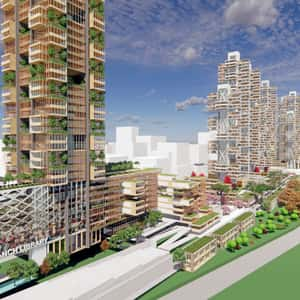


- Zequan Yu •
- Chintan Shah
ARCH 546 M.ARCH Studio II : City in the Sky, A Vision for a Self-Sustaining Community
Using wood to its ultimate limit and searching for lightness in all forms, the students created a living landform rising two miles in the sky that could accommodate a population of 100,000 inhabitants. The site is Miami, Florida, a coastal city currently experiencing constant flooding due to rising sea levels. It is predicted that by 2050, much of Miami will be submerged.
The tower would be sustainable as the metropolis matures. Wood would be grown on site, harvested, and used over a hundred-year period to develop the infrastructure to house the numerous communities that were displaced by the flooding, thereby creating a living lab. While this studio was specific in the material resolution, the cultural engagement of this project was not. Students defined approaches to the infrastructural requirements needed to capture both a humanistic position and organizational hypotheses. The creation of a new typology of the vertical city provided numerous avenues of investigation of what it means to design in a world of ever-expanding population and diminishing resources.
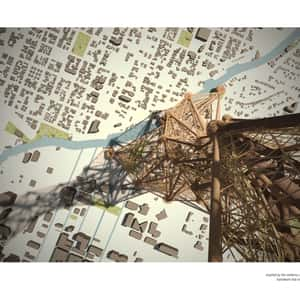
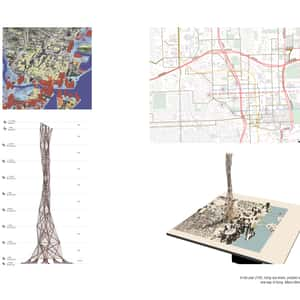
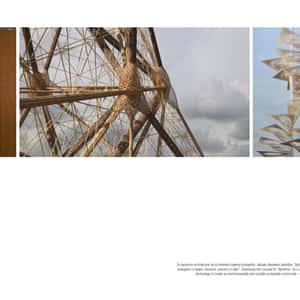
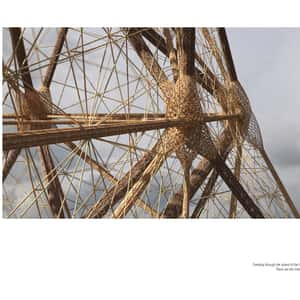
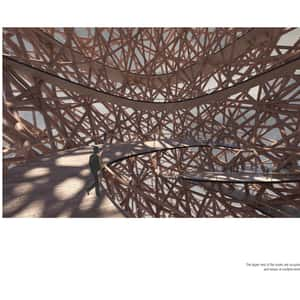
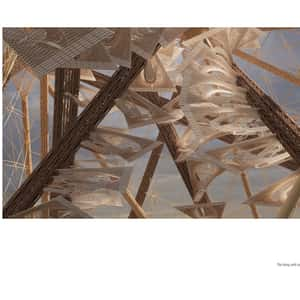
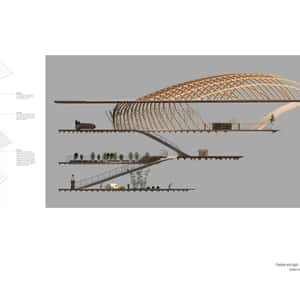
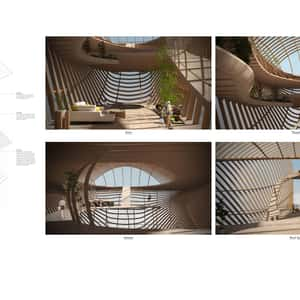
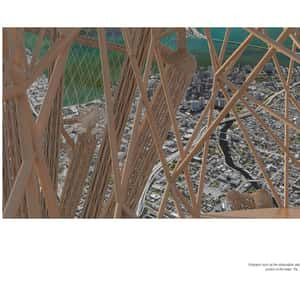
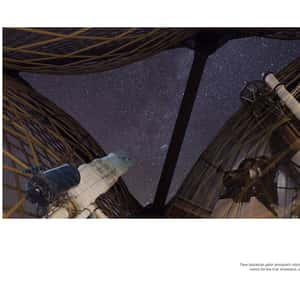
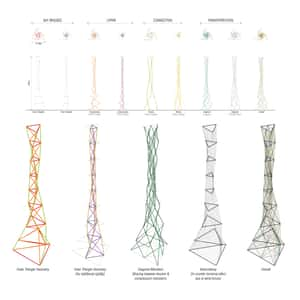
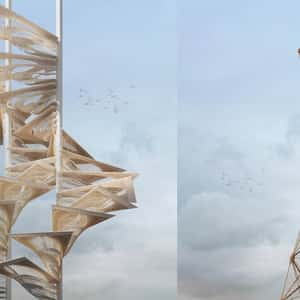
- Simran Motwani •
- Karen Juricic
ARCH 546 M.ARCH Studio II : Our Zagreb
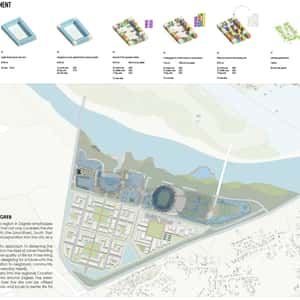

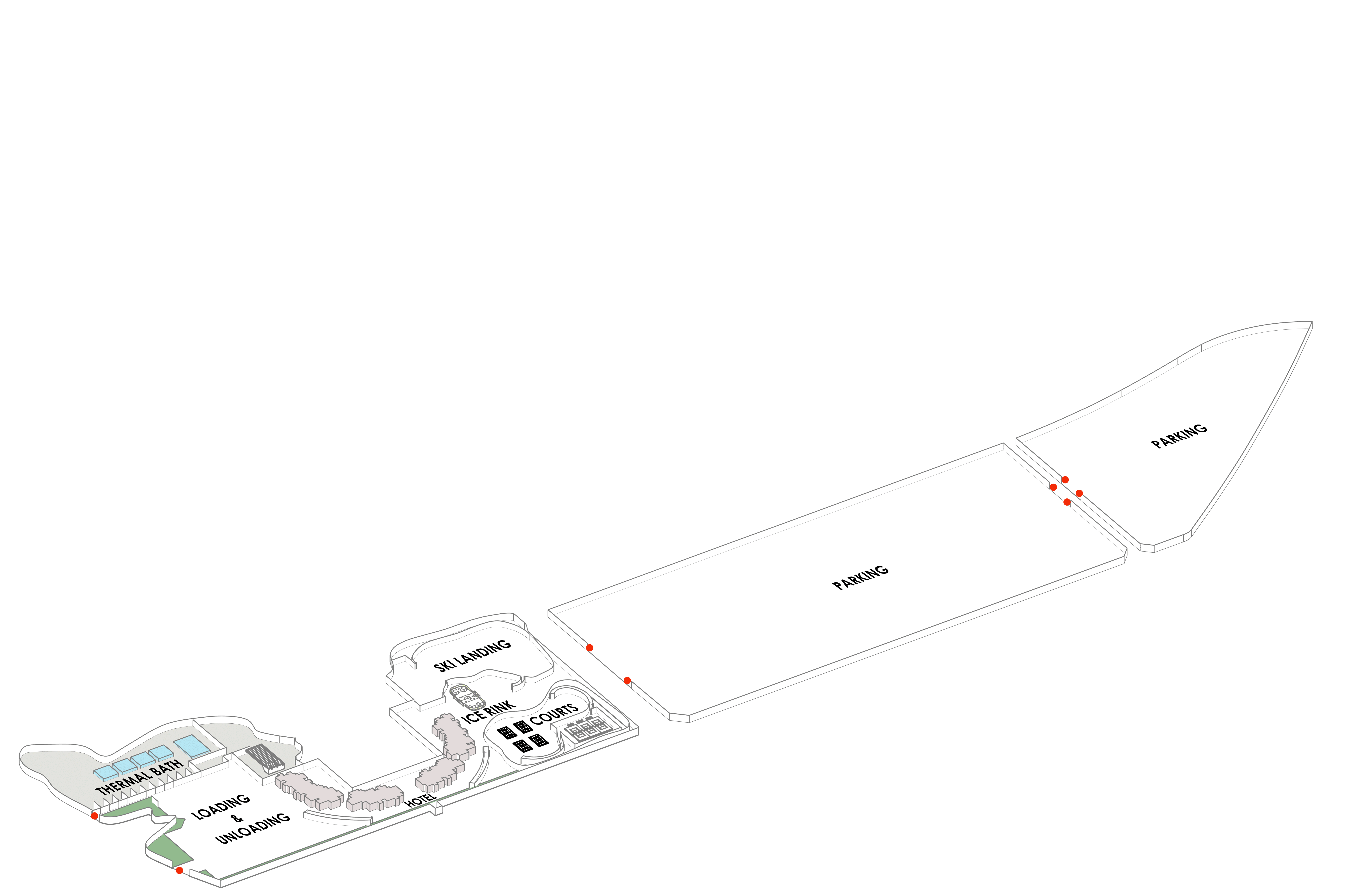
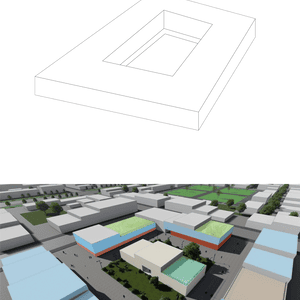

- Studio Arets •
- Akhila Gummalla •
- Aman Panach •
- Brody Sharp •
- Maxwell Gendler •
- Ruslan White •
- Zindagi Mavani
ARCH 546 M.ARCH Studio II : The Art House
During the 17th century, The Dutch Golden Age, in which Dutch trade, science, and the arts were the most acclaimed in the World, developed Amsterdam as we now know it. The city of Amsterdam and the influence of Rembrandt van Rijn, the museum, and housing are the studio research's focus.
We will research how 'The Art House' a midrise project, will be developed. How will a community live their lives in a public art space within an historic city? We will rethink the proposition of living in a Metropolis, residing within a midrise, while considering the relationship with the gallery, the private collection. Blurring the lines between the home and the museum. We will concentrate on this new model and develop art living / living art conditions within Amsterdam.
We have to change our perception of a city radically; we have to find a new definition and even a new word for what we call 'the city' or the ‘Metropolis, a name connected with growth and opportunities in the early 20th century.
New infrastructural devices must be developed. Perhaps the virtual realm will help the city to get a new identity, in which our continually changing World is meeting instability. We want to speak in this respect about the city to come, the city we experience in a dreamlike condition, the seemingly un-complex perception of a new reality learning from the Dutch Golden Age.
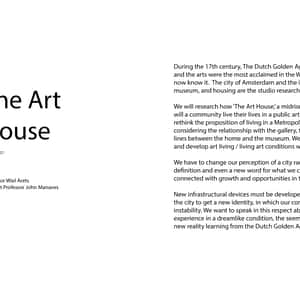
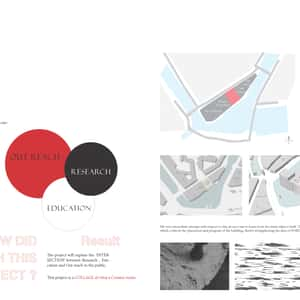
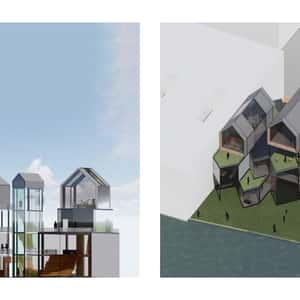
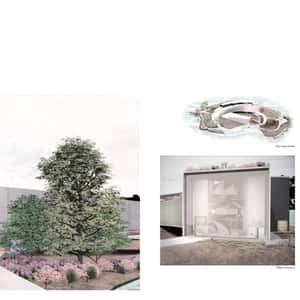
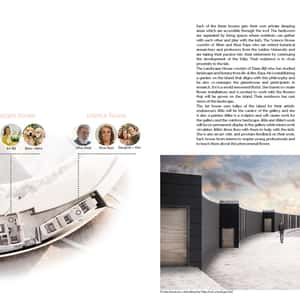
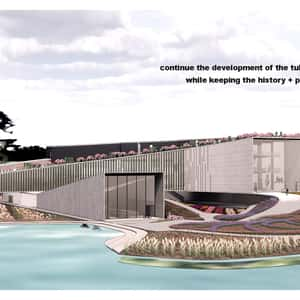
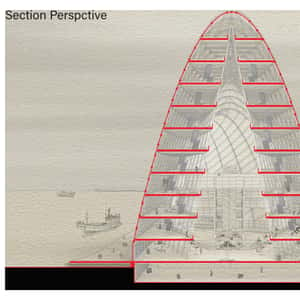
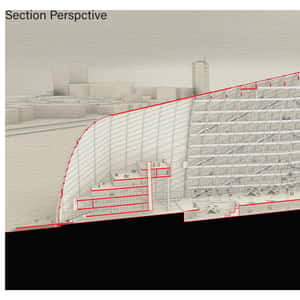
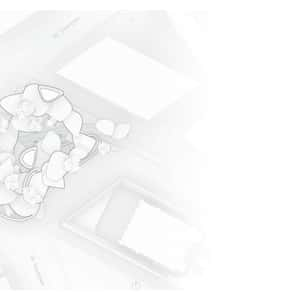
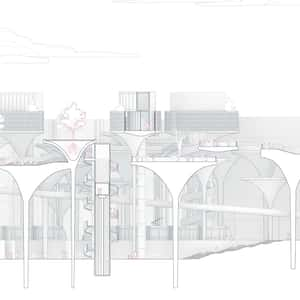
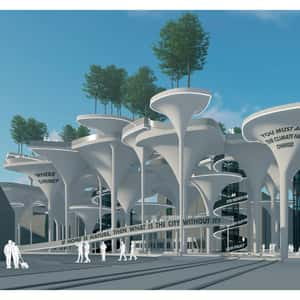
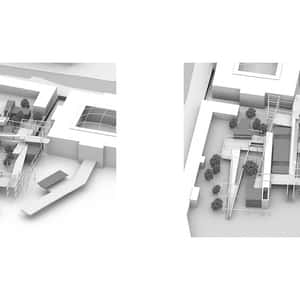
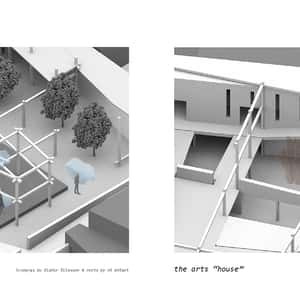
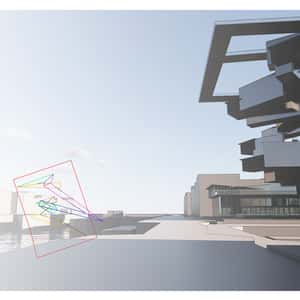
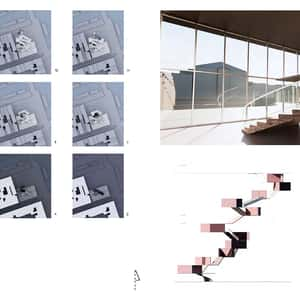
- Harrison Taylor •
- Charying Chang •
- Pengbo Liao •
- Jacob Savage •
- Tucker Touchette •
- Belinda Zheng •
- Lauren Tudor •
- Austin Bower •
- Rama Alsouliman •
- Samad Vahora •
- Aishwarya Pawar •
- Jesus Jimenez •
- Yoojin Park •
- Erik Schiller •
- Noah Donica Jiqiang Shi •
- Safana Sathick •
- Amer Shalabi •
- Divya Tamizhselvam •
- Spencer Goff •
- Luke Lageson •
- Ethan Tsai •
- Alice Gao •
- Tisha Patel •
- Nan Zhang •
- Christine Jung •
- Daniel Zhou •
- Pusheng Zhou •
- Jane Katwai •
- Huanzhen Xiao •
- Shahryar Ansar •
- Ichard Higgins •
- Shivani •
- Mimbalkar •
- Shivraj Ramesh
ARCH 544 Graduate Architecture Studio IV : Working in the City
The COVID-19 pandemic has created a great deal of justified anxiety around shopping. So much so that 2020 saw a nearly 40 percent increase in online shopping over the previous year, while the use of food delivery services has almost doubled. In addition to mandating masks, most local merchants have started limiting the number of patrons that can occupy their facilities at any given time, resulting in long lines outside during peak hours. One could argue that this is only a temporary situation, but as it pertains to the spread of disease, it still raises questions about the design of such environments for the future. The design of any new construction in the commercial realm should anticipate the potential effects of the next deadly virus to come along and consider air quality control to be at or near the top of the list of design priorities, followed immediately by sufficient accommodation to allow for physical distancing.
This was the agenda for the design of a new marketplace in Chicago’s Chinatown district. The project was an invitation to think differently about the future of shopping, both as a necessary chore and a potentially pleasurable experience.
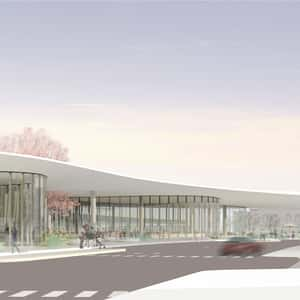
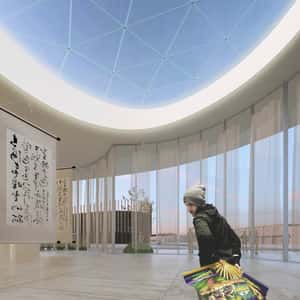
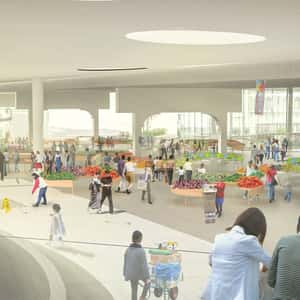
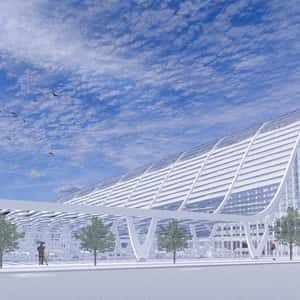
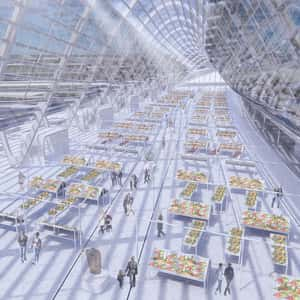
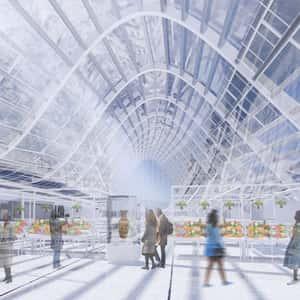
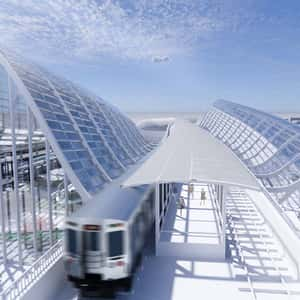
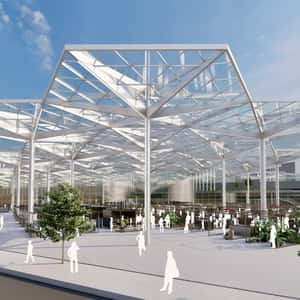
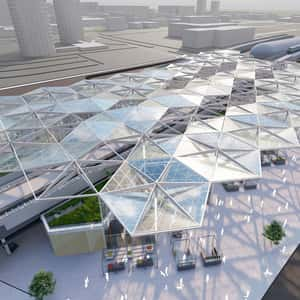
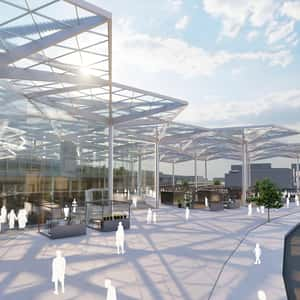
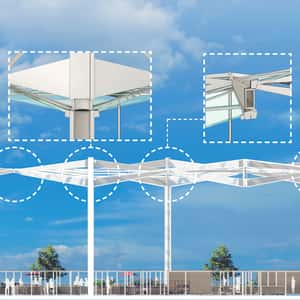
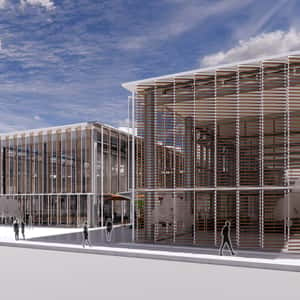
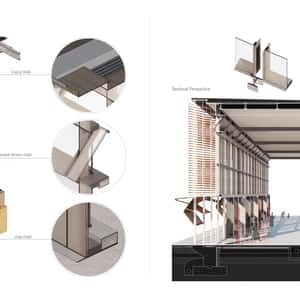
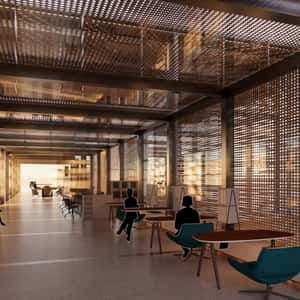
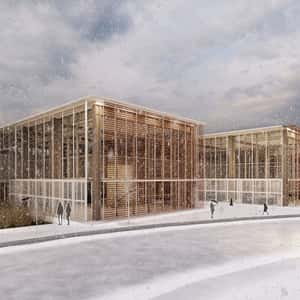
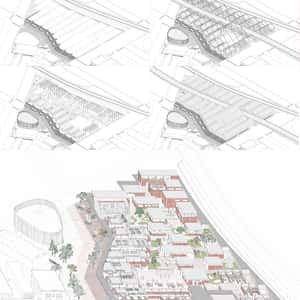
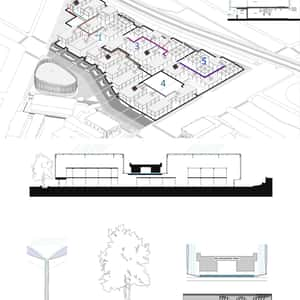
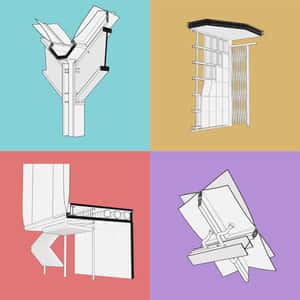
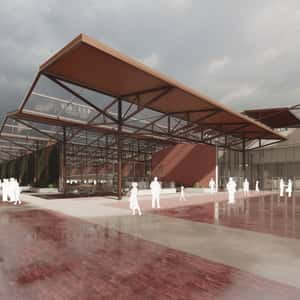
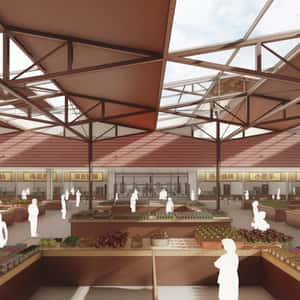
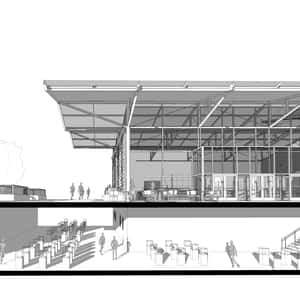
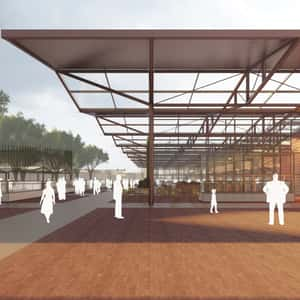
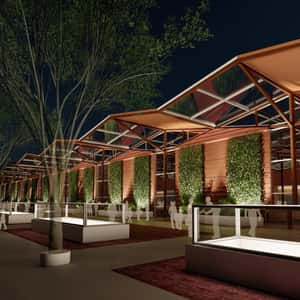
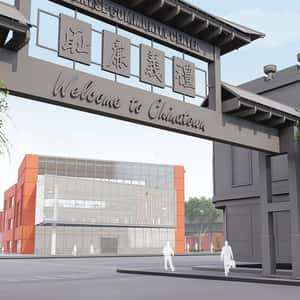
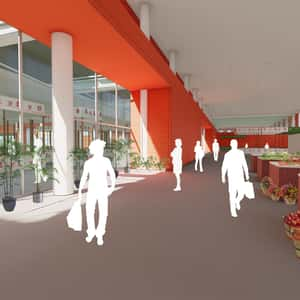
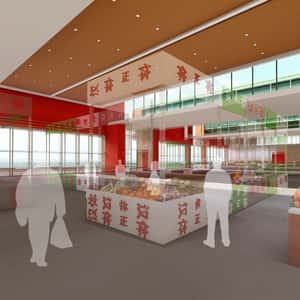
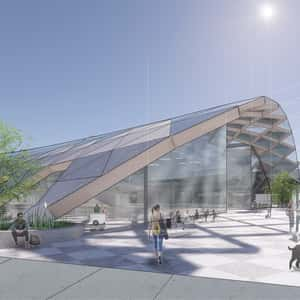
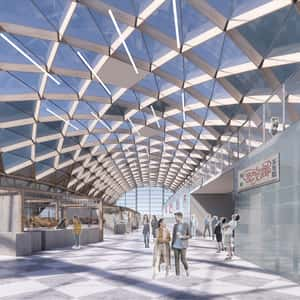
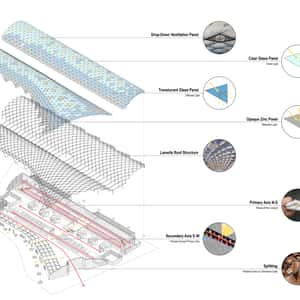
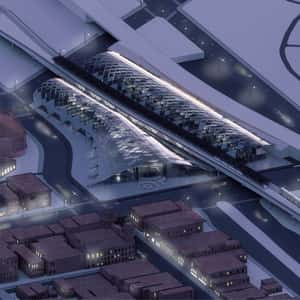
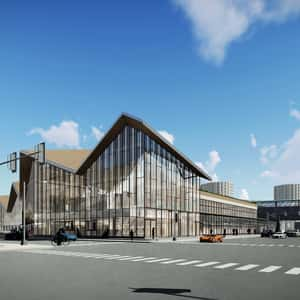
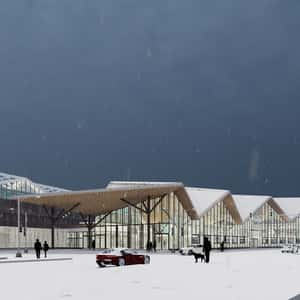
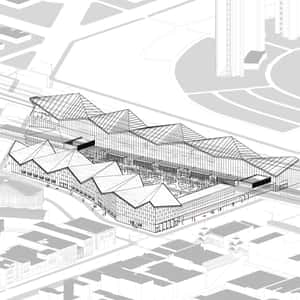
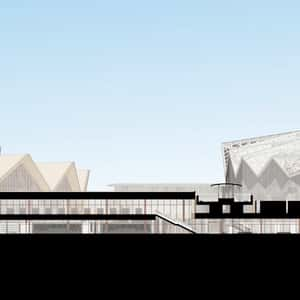
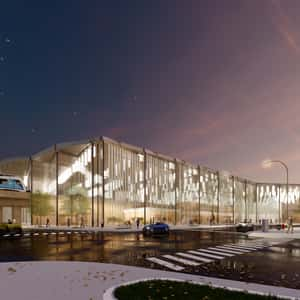
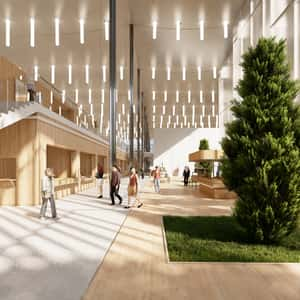
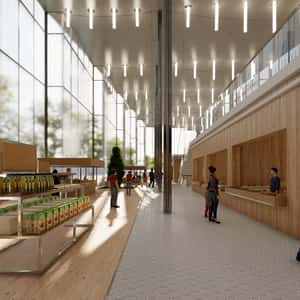
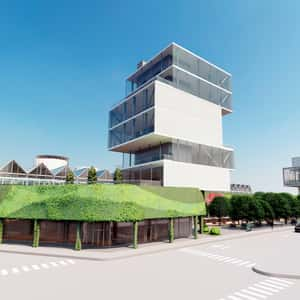
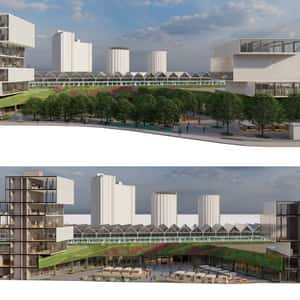
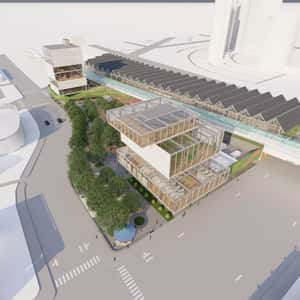
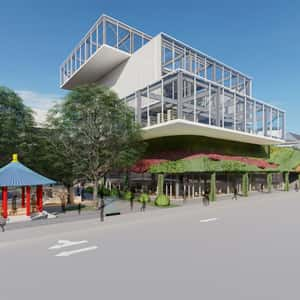
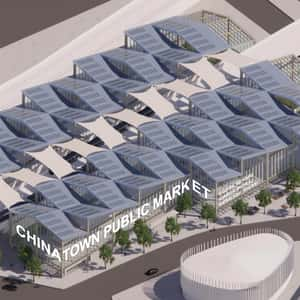
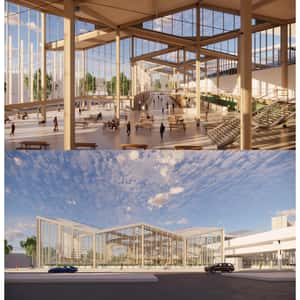
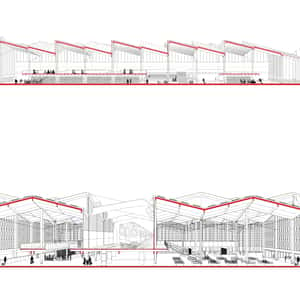
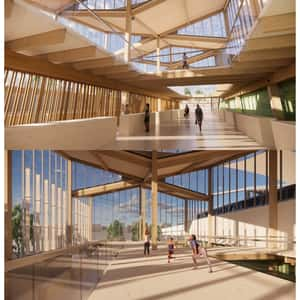
MS ARCH : STUDIO 2020 - 2021
