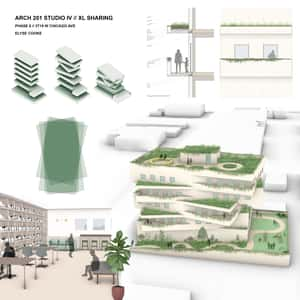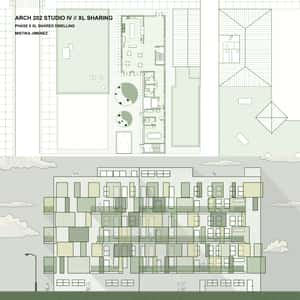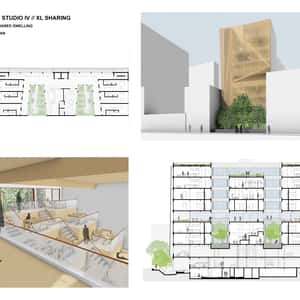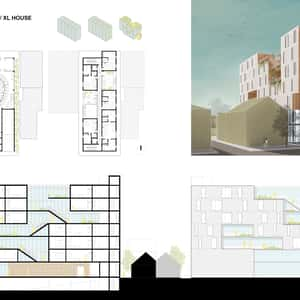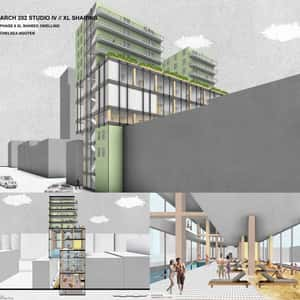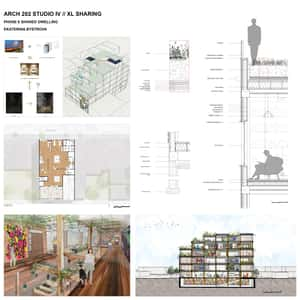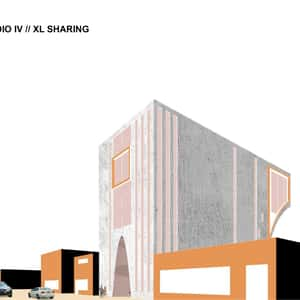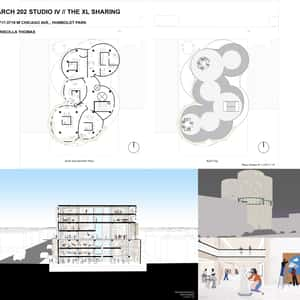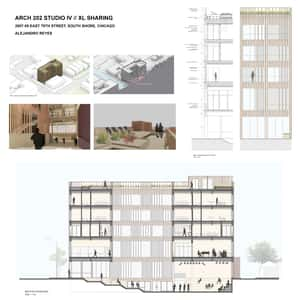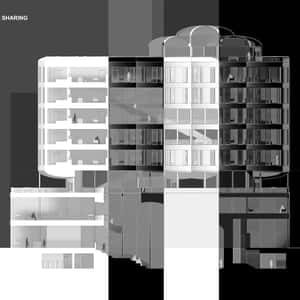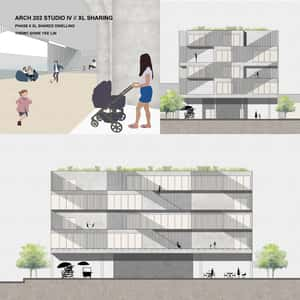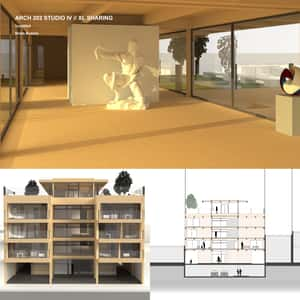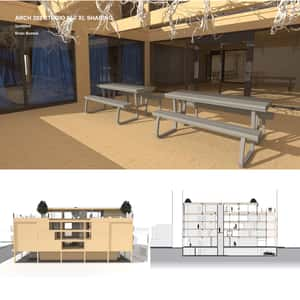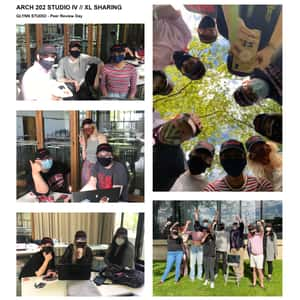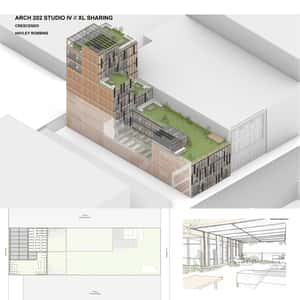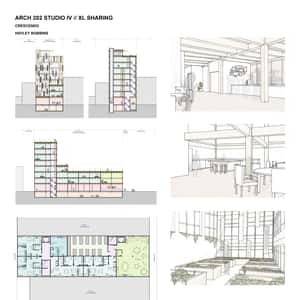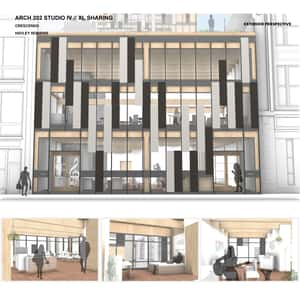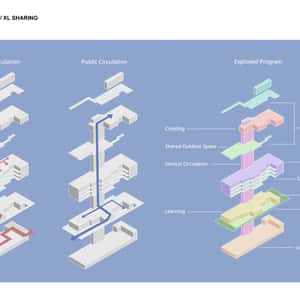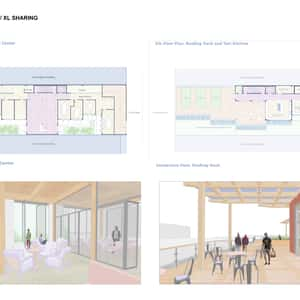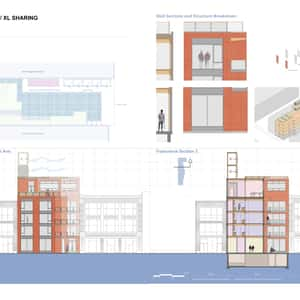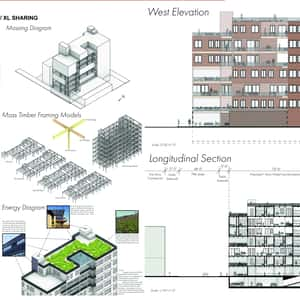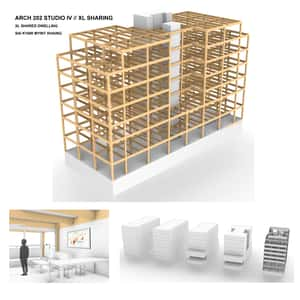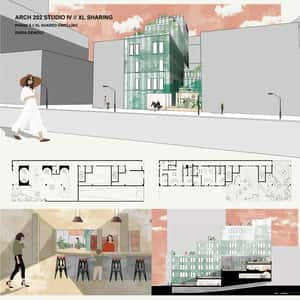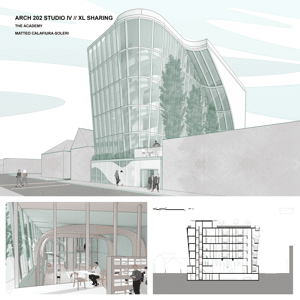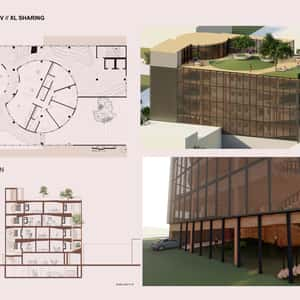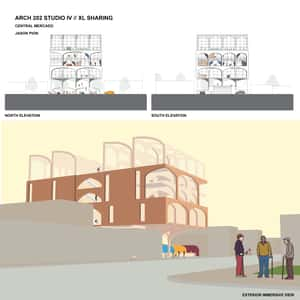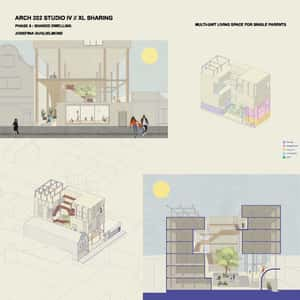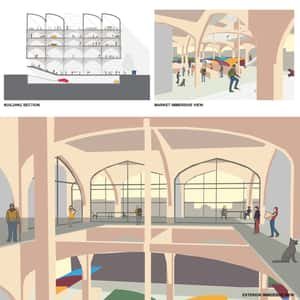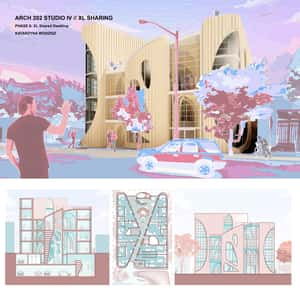B.ARCH Second Year Studio Fall
- Mistika Jimenez •
- Priscilla Thomas •
- Elyse Cooke •
- Elle Dils •
- Jayhawk Reese Julien •
- Ikupakyala Mwakalinga. •
- Abhishek Chaudhari •
- Katarzyna Wodzisz •
- Daniel Palka •
- Persefoni Stamatis •
- Samuel Larsen •
- Hayley Robbins •
- Daria Dewolf •
- Kylee Hennes •
- Tianjiao Wang •
- Sarah Jane Defley •
- Sai Kyaw Myint Khaing •
- Zihan Chai •
- Celine Shoudel •
- Lydia Skerston
ARCH 201 Architecture Studio III : Translation Transformation
The Second Year Studios begin their architectural design explorations through the XS House. Students developed a new community of several “extra-small” homes that consider the need for singular housing at all levels: from young adults to seniors, for those that are local to those that are foreign, and those in different industries and professions. The projects were embedded in the Bridgeport neighborhood of Chicago, which was studied through an empirical and analytical lens to help shape our housing modules and community. The study of singular living precedents gave insight into minimal living standards as a place to sleep, eat, relax, study, and clean while also providing safety and privacy. Each unit under 500 square feet was developed through an investigation of efficiency within the dwelling space and a modulation of massing to site conditions and residents. The low-rise plan driven strategies employed lightweight framing techniques and provided one accessible unit. Final proposals balanced efficiency and scale with shape and form. Ultimately, the goal of the XS House is to break the mold and stereotype of affordable living and residential communities, and become an exciting and desirable typology of urban living.
PHASE 2: TRANSLATION AND TRANSFORMATION
To begin to understand the parameters of designing of the XS House, students researched the neighborhood for both its formal and informal qualities. These qualities are described through the use of 2D and 3D representation, namely, collage and collage models. Both are developed through a process of perception and abstraction to create the framework for a formal language in the XS House. This process offers other opportunities to inform design beyond precedent and intuition, but requires careful and creative thinking to compose, edit, and craft an understanding of the site and neighborhood.
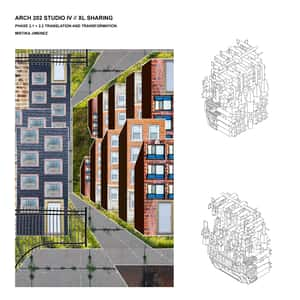
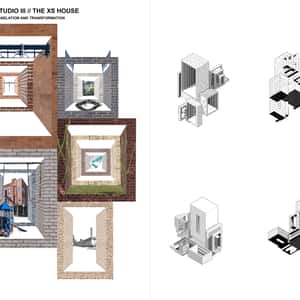
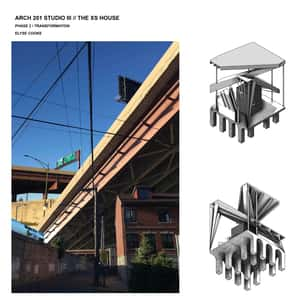
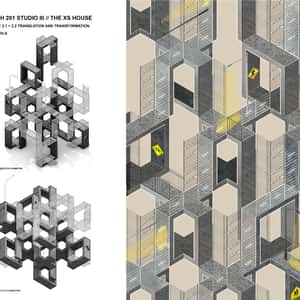
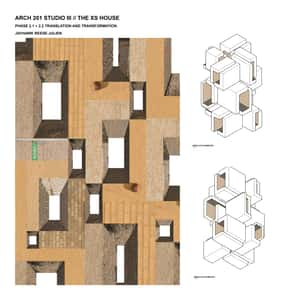
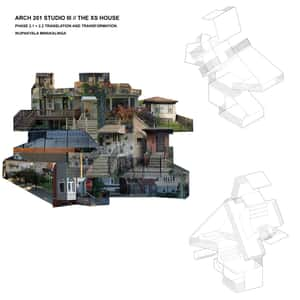
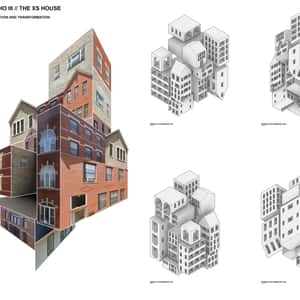
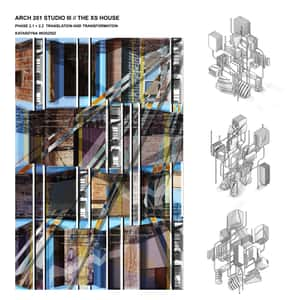
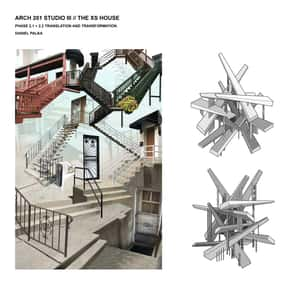
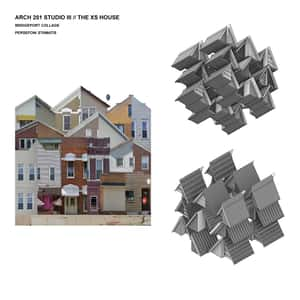
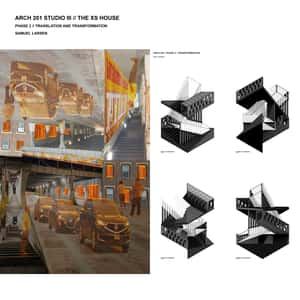
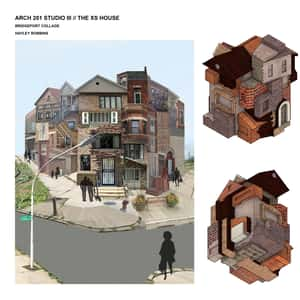
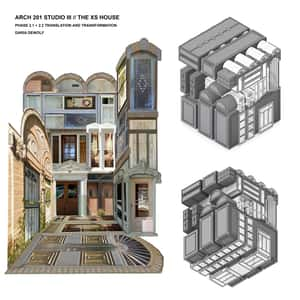
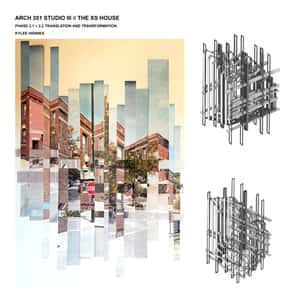
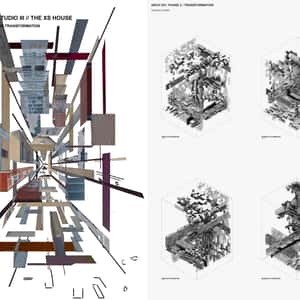
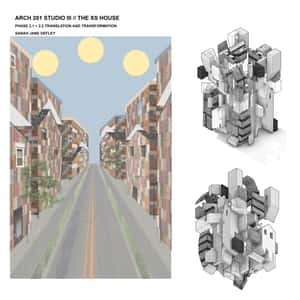
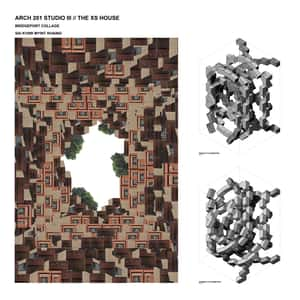
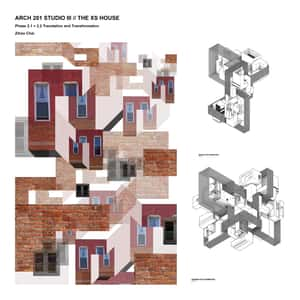
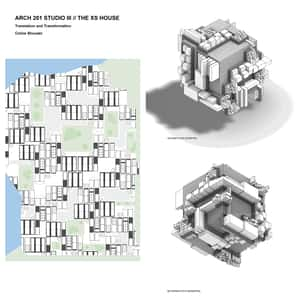
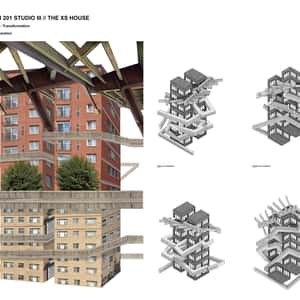
- Reed Tangeman •
- Priscilla Thomas •
- Elle Dils •
- Lydia Skerston •
- Humza Ghori •
- Joshua Krull •
- Skyler Martin •
- Jason Pion •
- Jonah Laduca •
- Chelsea Nyugen •
- Ashton Voorhees •
- Hanah Narine •
- Abhishek Chaudhari •
- Jayhawk Reese Julien •
- Beatriz Alcantara •
- Madeline Kondic •
- Aaron Lee •
- Gerardo Lopez •
- Samuel Larsen •
- Jonathan Dixon •
- Hayley Robbins •
- Colin Phillips •
- Daria Dewolf •
- Stephanie Hernandez •
- Tianjiao Wang •
- Sai Kyaw Myint Khaing •
- Theint Shwe Yee Lin •
- Mai Sano •
- Thint Wai San •
- Mistika Jimenez •
- Courtney Lyttle •
- Celine Shoudel •
- Leo Tamayo
ARCH 201 Architecture Studio III : XS House(s) Case Study
PHASE 4: XS HOUSE(S) CASE STUDY
Other examples of XS dwellings were studied to understand the organization, form, and function of smaller habitations. To understand the concepts behind each home, students researched the design intent, the materiality and structure, the programmatic organization, and the context, location, and history of each case study house. Each case study was examined through a detailed digital model and represented through a series of drawings to clearly represent these ideas of small and efficient living.
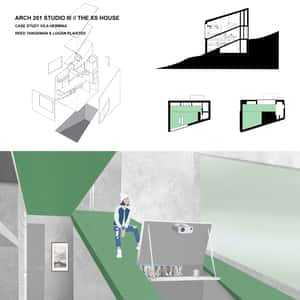
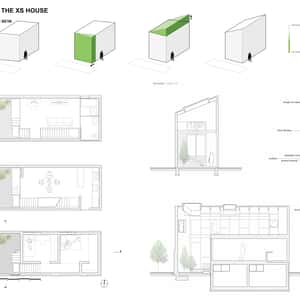
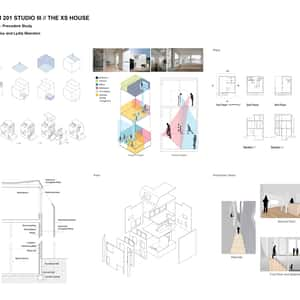
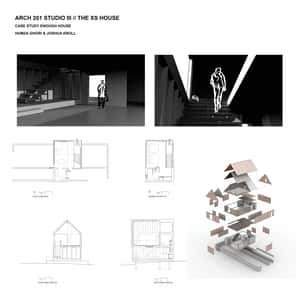
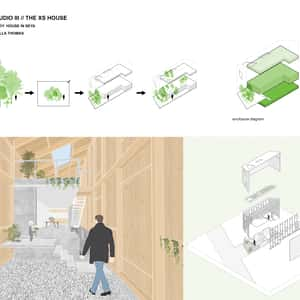
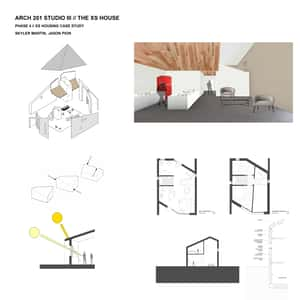
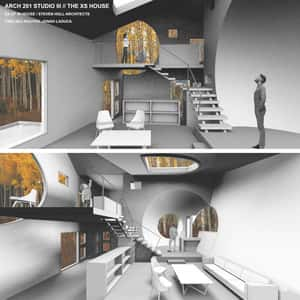
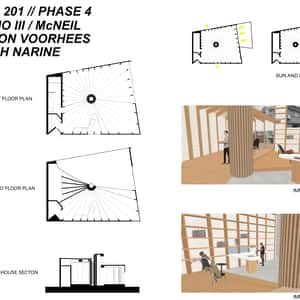
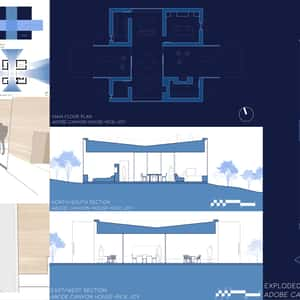
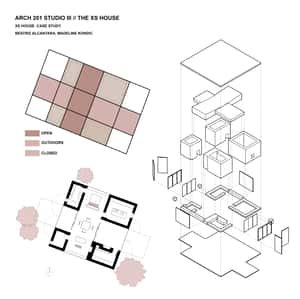
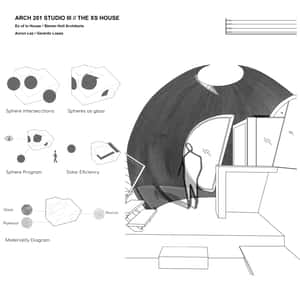
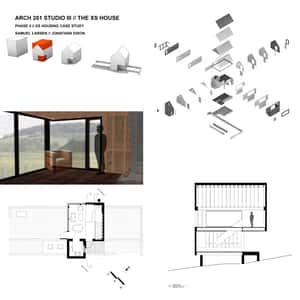
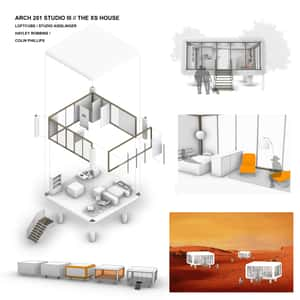
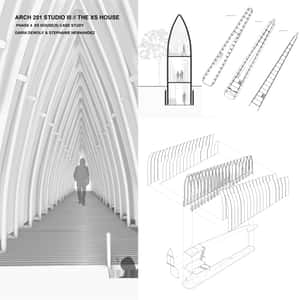
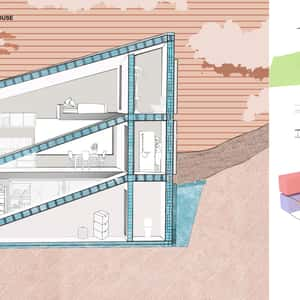
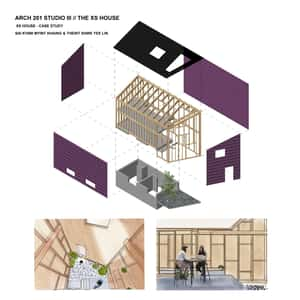
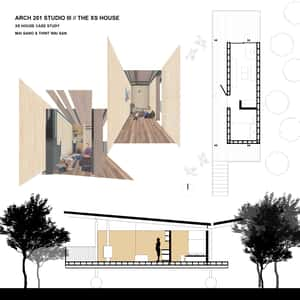
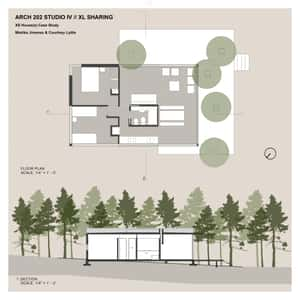
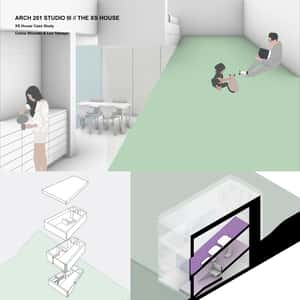
- Reed Tangeman •
- Martin Moy •
- Emilia Rosales Loayza •
- Elyse Cooke •
- Elle Dils •
- Saeah Yu •
- Jonah Laduca •
- Jayhawk Reese Julien •
- Jason Pion •
- Chelsea Nguyen •
- Katarzyna Wodzisz •
- Helen Leach •
- Daniel Palka •
- Stephanie Hernandez •
- Samuel Larsen •
- Leonardo Tamayo •
- Hayley Robbins •
- Daria Dewolf •
- Tianjiao Wang •
- Riya Poojari •
- Mai Sano •
- Kylee Hennes •
- Zihan Chai •
- Matteo Calafiura Soleri •
- Celine Shoudel •
- Lydia Skerston •
- Alejandro Reyes •
- Ekaterina Bystrova
ARCH 201 Architecture Studio III : XS House(s)
PHASE 5: XS HOUSE(S) FINAL PROJECTS
The final phase of the studio is the culmination of previous research and development into a cohesive design approach for a community of XS Houses. Each XS home is under 500 square feet and provides minimally sized living areas, sleeping spaces, kitchens and bathrooms. A place to sleep, eat, relax, study, and clean while also providing safety and privacy. The community of XS Houses is an attempt to better understand the ongoing housing crisis, the needs of a singular and transitional demographic, and ways to build efficiency, affordably, and respectfully with the surrounding community.
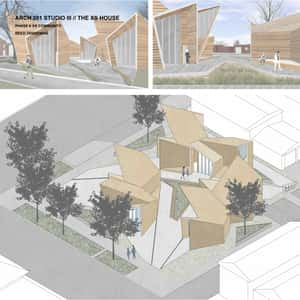
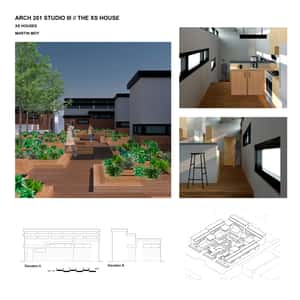
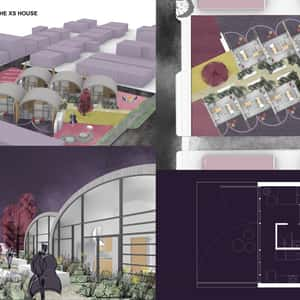
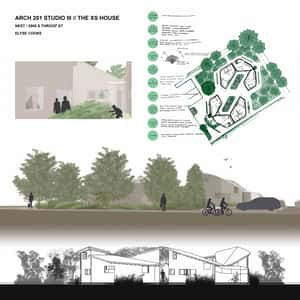
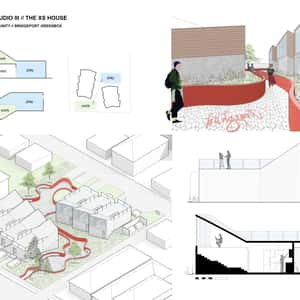
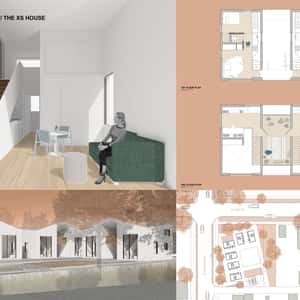
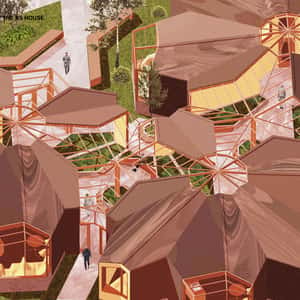
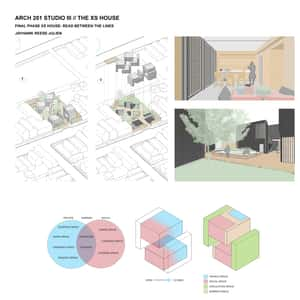
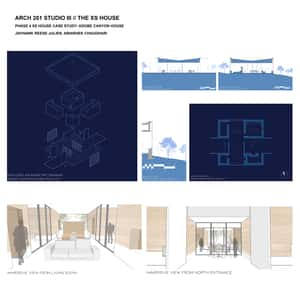
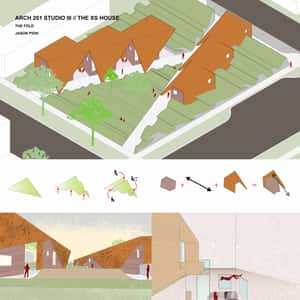
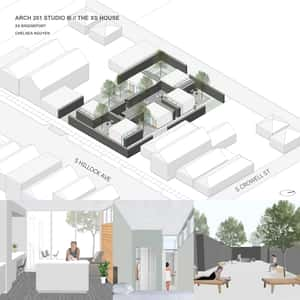
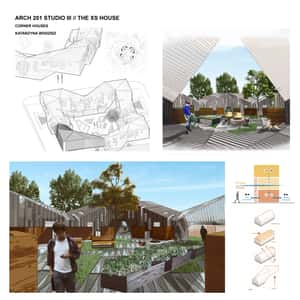
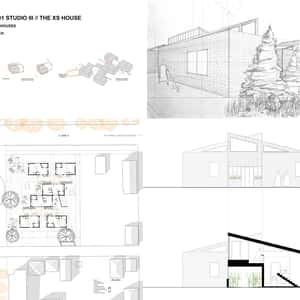
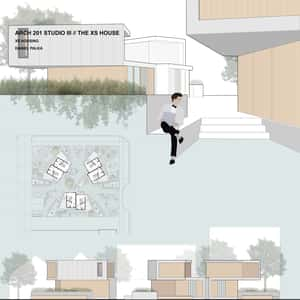
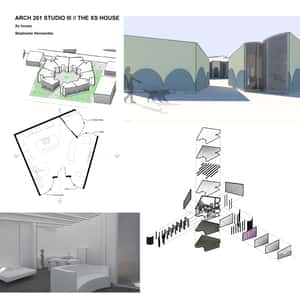
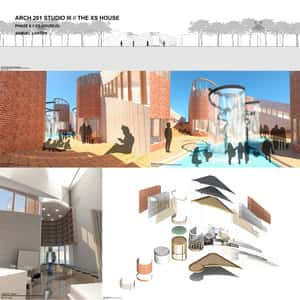
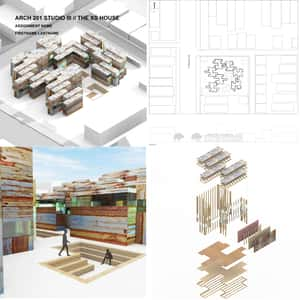
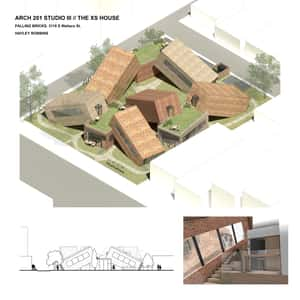
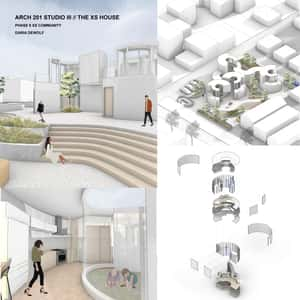
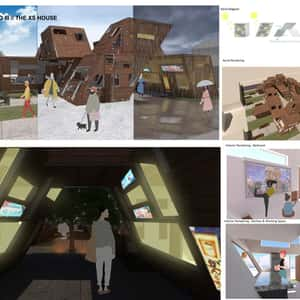
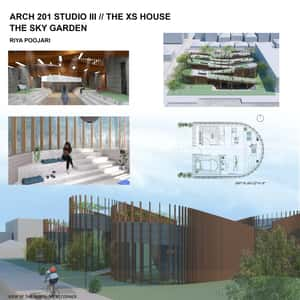
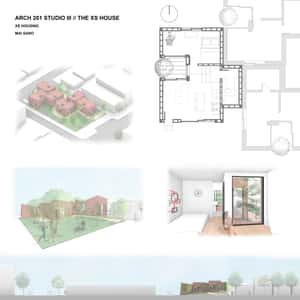
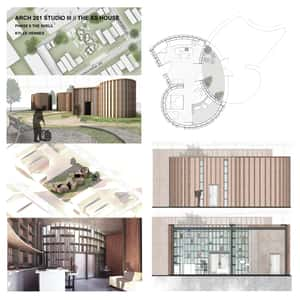
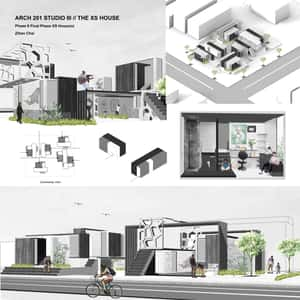
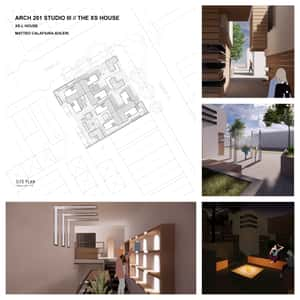

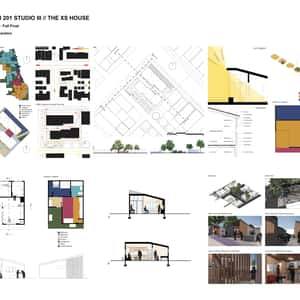
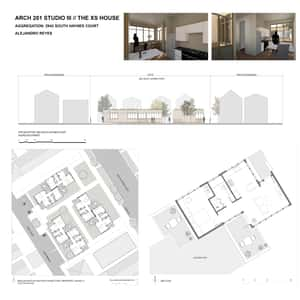
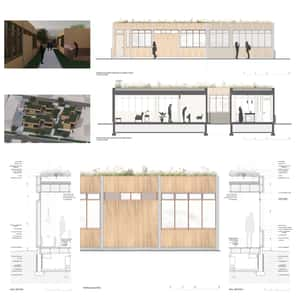
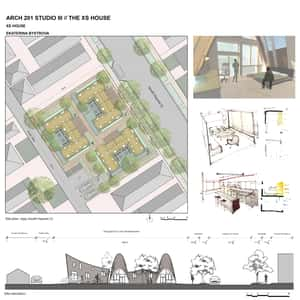
B.ARCH Second Year Studio Spring
- Jonah Laduca •
- Mistika Jimenez •
- Humza Ghori •
- Celine Shoudel •
- Zachary Clark •
- Sreeha Battini •
- Chelsea Nguyen •
- Riya Poojari •
- Omar Rodriguez •
- Aaron Lee •
- Abhishek Chaudhari •
- Theint Shwe Yee Lin •
- Samra Shahid •
- Tianjiao Wang •
- Tyler Zediker •
- Ronak Jain •
- Ellie Leach •
- Reed Tangeman •
- Jason Pion •
- Jesus Perez •
- Oana Giuglea •
- Kylee Hennes •
- Temitope Adedeji •
- Kevin Garcia
ARCH 202 ARCHITECTURE STUDIO IV : SHARING IN THE AFTERSCAPE
The second semester of second year studios examines the concepts of sharing through a mixture of residential and communal spaces. The agenda of this studio is to find creative approaches to not only design but define “sharing” in multi-unit living. With a lens looking back at 2020, we should be redefining “sharing” and re-defining “living” for the futures of our cities.
Considering the City of Chicago’s INVEST South/West program, the students researched the neighborhoods of South Shore, Near South, and Humboldt Park as sites for their projects. Each site was located along a major commercial avenue occupying two typical city lots and constrained by two adjacent buildings. Their research determined the type of residents and communal programs, while influencing the massing, orientation, and approach to their projects. Each housing solution utilized mass timber framing, ample greenspace, and renewable technologies. Ultimately, concepts of sharing or “sharing operations” were drivers for the sectional development of a multi-unit project housing between 28 and 30 residents, which challenged conventional mixed-use strategies and organization.
PHASE 1: SHARING IN THE AFTERSCAPE
2020 introduced a schism into our society between the instinctual human desire to gather with our community, and the public health necessity to distance ourselves from others. As part of these communities, we have agreed to certain degrees of sharing of our time, our space, and our property. During the pandemic, we have seen how fragile some of these relationships are, and that they rely on a delicate balance that is less sustainable than we thought.
So what happens if we can’t share space? As it turns out, the consequences are diverse and far-reaching. As designers we must take this opportunity to examine where the built environment may have contributed to the problems of 2020, and where we as designers may contribute to the long-term success of our society and communities, after the pandemic. Through the medium of a collage, the studio kicked off the spring semester by speculating a self-sustainable Chicago following COVID-19, and began our examination of sharing.
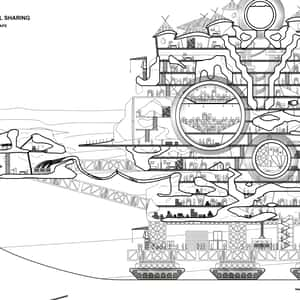
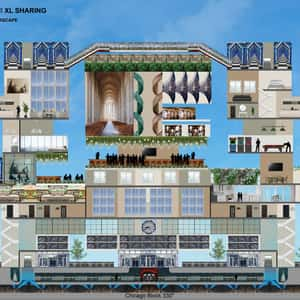
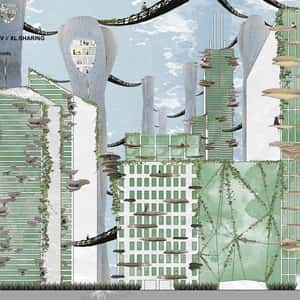
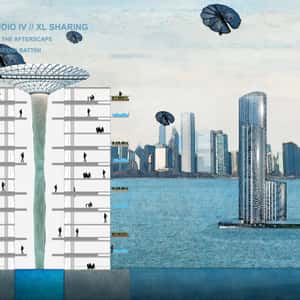
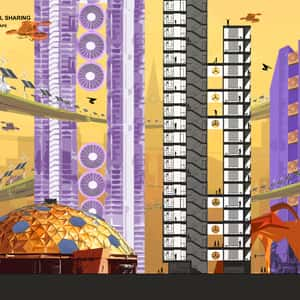
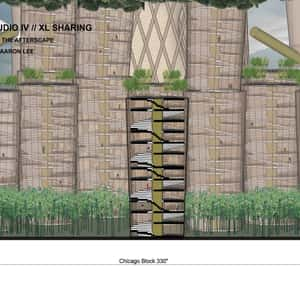
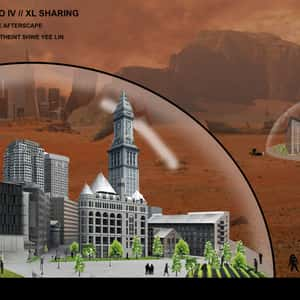
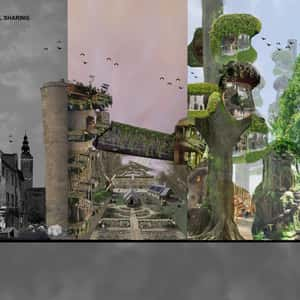
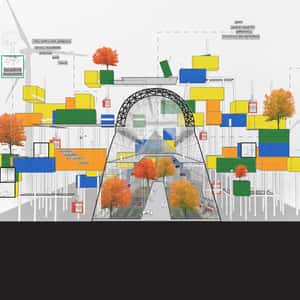
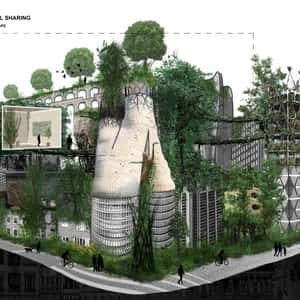
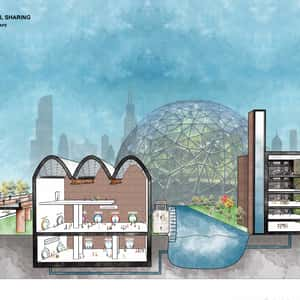
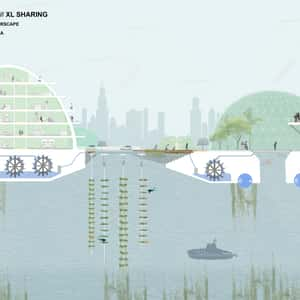
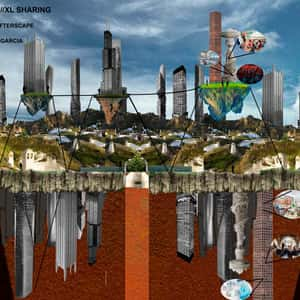
- Kylee Hennes •
- Jesus Perez •
- Austin Taylor •
- Katarzyna Wodzisz •
- Constantine Giattina •
- Chelsea Nguyen •
- Skyler Martin •
- Abhi Nursilo •
- Ekaterina Bystrova •
- Samuel Kastan •
- Chengcheng Chen •
- Mistika Jimenez •
- Leo Tamayo •
- Celine Shoudel •
- Dongjin Kang •
- Carolina Gonzales •
- Riya Poojari •
- Gerardo Lopez •
- Brenda Cardenas •
- Mai Sano •
- Calyn Banion •
- Theint Shwe Yee •
- Jonah Laduca •
- Jalion Mclean •
- Jayhawk Reese Julien •
- Sam Larsen •
- Elyse Cooke •
- Samra Shahid •
- Matteo John Tyler •
- Reed Tangeman •
- Mark Schwandt •
- Kevin Garcia
ARCH 202 ARCHITECTURE STUDIO IV : SHARING CASE STUDY
PHASE 2: SHARING CASE STUDY
Multi-unit housing precedents were studied to explore various concepts of sharing in dwelling spaces. Each precedent not only demonstrated different unit typologies, but also explored sectional dynamics while finding a balance of private and public, inside and outside, security and exposure, personal and community. These qualities were represented through section perspective drawings at different scales, and the research was narrated through video production.
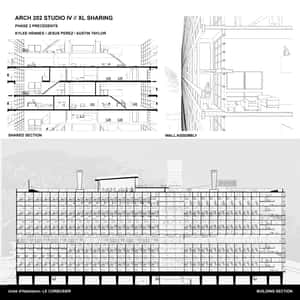
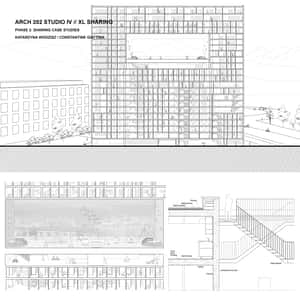
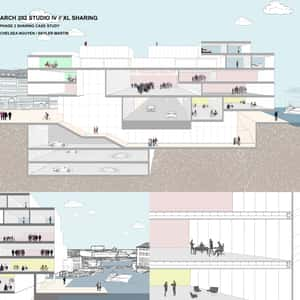
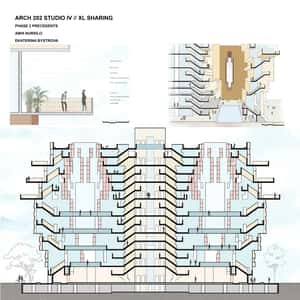
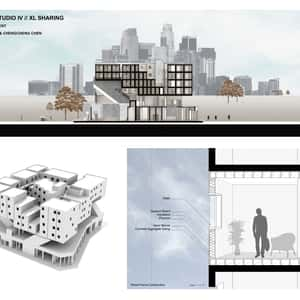
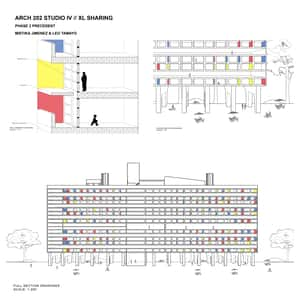












- Saeah Yu •
- Humza Ghori •
- Joshua Krull •
- Omar Rodriguez •
- Jonathon Dixon •
- Leslie Sadkowski •
- Helen Leach •
- Reed Tangeman •
- Jesus Perez •
- Katarzyna Wodzisz
ARCH 202 ARCHITECTURE STUDIO IV : CREATING SHARED SPACES
PHASE 3 : CREATING SHARED SPACES
Formal and spatial conditions of sharing were developed through constructions with everyday objects. The collection and composition of ordinary objects transforms the understanding of the object into an environment of sharing. Within the framework of 10 “sharing operations” (overlap, intersect, merge, blend, mix, weave, bind, laminate, gather, and bundle) students found small objects and creatively assembled spaces that demonstrated concepts of sharing within a six-by-six-inch boundary. Environments for each were further reimagined through sectional drawings of each model.
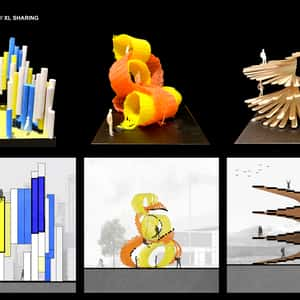
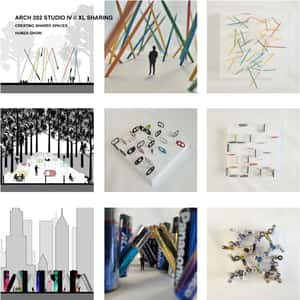
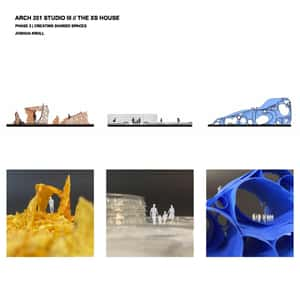
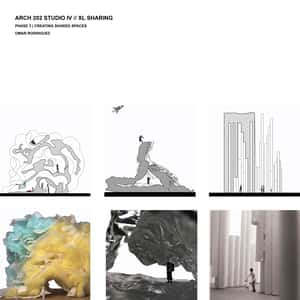
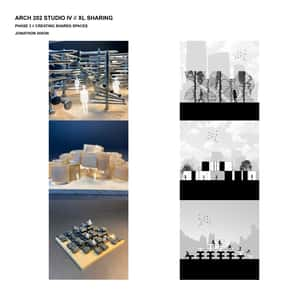
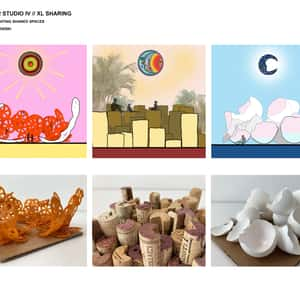
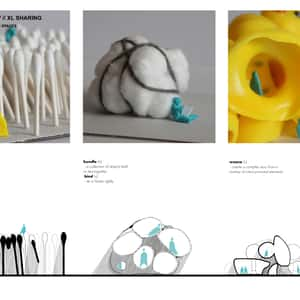
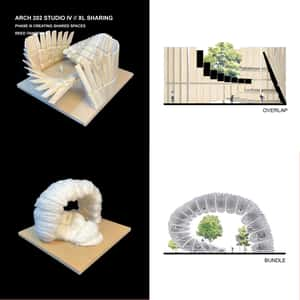
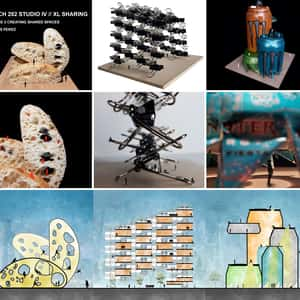
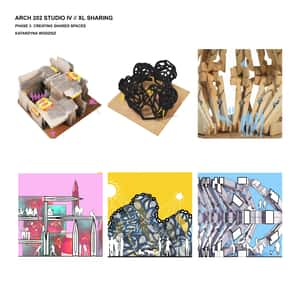
- Elyse Cooke •
- Mistika Jimenez •
- Samuel Kastan •
- Saeah Yu •
- Chelsea Nguyen •
- Ekaterina Bystrova •
- Gerardo Lopez •
- Priscilla Thomas •
- Alejandro Reyes •
- Jonah Laduca •
- Theint Shwe Yee Lin •
- Brian Bustos •
- Michael Glynn •
- Hayley Robbins •
- Jayhawk Reese Julien •
- Lydia Skerston •
- Sai Kyaw Myint Khaing •
- Daria Dewolf •
- Helen Leach •
- Matteo Calafiura Soleri •
- Tianjiao Wang •
- Jason Pion •
- Josefina Lguglielmone •
- Katarzyna Wodzisz •
- Temitope Adedeji •
- Celine Shoudel •
- Saeah •
- Yu •
- Gerardo •
- Lopez
ARCH 202 ARCHITECTURE STUDIO IV : THE XL SHARED DWELLING
PHASE 6: THE XL SHARED DWELLING
The final projects are the culmination of an iterative design process. These final projects reflect what was learned from other assignments and fold in new understandings of “sharing” in their multi-unit dwellings. These projects challenge the many facets “sharing”—social, organizational, formal, and contextual—while spatially studying the potentials of “sharing” through vertically or sectionally driven schemes.
Considering the City of Chicago’s INVEST South/West program, the students researched the neighborhoods of South Shore, Near South, and Humboldt Park as sites for their projects. Each site was located along a major commercial avenue occupying two typical city lots and constrained by two adjacent buildings. Their research determined the type of residents and communal programs, while influencing the massing, orientation, and approach to their projects. Each housing solution utilized mass timber framing, ample greenspace, and renewable technologies. Ultimately, concepts of sharing or “sharing operations” were drivers for the sectional development of a multi-unit project housing between 28 and 30 residents, which challenged conventional mixed-use strategies and organization.
